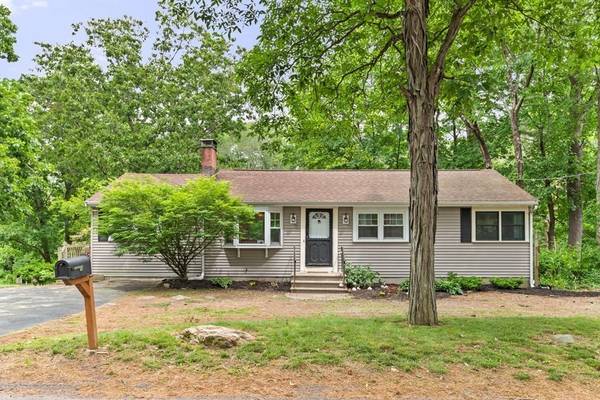For more information regarding the value of a property, please contact us for a free consultation.
Key Details
Sold Price $455,000
Property Type Single Family Home
Sub Type Single Family Residence
Listing Status Sold
Purchase Type For Sale
Square Footage 1,220 sqft
Price per Sqft $372
MLS Listing ID 72995413
Sold Date 08/23/22
Style Ranch
Bedrooms 3
Full Baths 1
Half Baths 1
HOA Y/N false
Year Built 1969
Annual Tax Amount $6,213
Tax Year 2022
Lot Size 0.860 Acres
Acres 0.86
Property Description
Welcome to this ranch style home featuring one level living situated on a wooded lot set upon a country road in Millis on the Sherborn/Holliston side of town. Enter into the sun filled living room highlighted with a large bay window, pretty wood burning fireplace/mantle that is flanked by decorative sconces and recessed lighting. Hardwood flooring run throughout the living room, hallway and the 3 bedrooms. A full bath with tile shower walls & flooring. There is also a half bath off of the spacious front to back family room as well as a separate entry directly from the driveway & an oversized slider door that leads to the spacious deck overlooking the treed backyard. A second slider is located off of the eat-in kitchen which is open to the living room. Additional space, laundry and ample storage located in the unfinished basement that features a walk out. Many rooms have been freshly painted. Award winning school systems. Close to Oak Grove Park. Come and make this home your own!
Location
State MA
County Norfolk
Zoning R-S
Direction Route 115 to Orchard Street to Ridge Street or Middlesex Street to Ridge
Rooms
Family Room Bathroom - Half, Exterior Access, Recessed Lighting, Slider
Basement Full, Walk-Out Access, Interior Entry, Concrete, Unfinished
Primary Bedroom Level Main
Dining Room Flooring - Hardwood, Exterior Access, Slider
Kitchen Flooring - Stone/Ceramic Tile
Interior
Heating Baseboard, Oil
Cooling Other
Flooring Tile, Laminate, Hardwood
Fireplaces Number 1
Fireplaces Type Living Room
Appliance Range, Dishwasher, Disposal, Refrigerator, Washer, Dryer, Oil Water Heater, Tank Water Heaterless, Utility Connections for Electric Range, Utility Connections for Electric Dryer
Laundry In Basement, Washer Hookup
Basement Type Full, Walk-Out Access, Interior Entry, Concrete, Unfinished
Exterior
Exterior Feature Rain Gutters, Storage
Community Features Shopping, Park, Stable(s), Conservation Area, House of Worship, Public School
Utilities Available for Electric Range, for Electric Dryer, Washer Hookup
Roof Type Shingle
Total Parking Spaces 2
Garage No
Building
Lot Description Wooded
Foundation Concrete Perimeter
Sewer Public Sewer
Water Public
Architectural Style Ranch
Schools
Elementary Schools Clyde Brown
Middle Schools Millis Middle
High Schools Millis High
Others
Senior Community false
Acceptable Financing Contract
Listing Terms Contract
Read Less Info
Want to know what your home might be worth? Contact us for a FREE valuation!

Our team is ready to help you sell your home for the highest possible price ASAP
Bought with Stella Frishman • Homes-R-Us Realty of MA, Inc.



