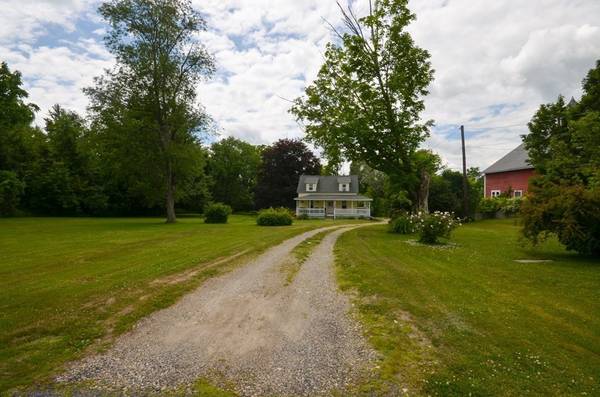For more information regarding the value of a property, please contact us for a free consultation.
Key Details
Sold Price $365,000
Property Type Single Family Home
Sub Type Single Family Residence
Listing Status Sold
Purchase Type For Sale
Square Footage 992 sqft
Price per Sqft $367
MLS Listing ID 73003932
Sold Date 08/22/22
Style Cape
Bedrooms 2
Full Baths 1
HOA Y/N false
Year Built 1925
Annual Tax Amount $3,510
Tax Year 2022
Lot Size 0.710 Acres
Acres 0.71
Property Description
Spend you summer nights enjoying the wrap around porch on this quintessential cape located just minutes off of the historical town common! The completely updated (2016) cape offers commuter convenience, proximity to schools & library with a quiet country setting. All the modern conveniences have been done for you; roof, vinyl siding & windows, heating system, water filtration system and all updated interior! The kitchen offers white cabinetry, granite counters, stainless appliance and pantry with washer/dryer hookups. The front to back living room could easily be two entertaining areas and has dark laminate flooring to resemble hardwood. The first floor bathroom has a tiled tub/shower and vanity and linen closet close by. The second level boasts two large bedrooms with multiple closets and wall to wall carpet. You can enjoy your peaceful, fenced in backyard which abuts town land or the oversized farmers porch and take in all that Sutton has to offer!
Location
State MA
County Worcester
Zoning R1
Direction Off the town common
Rooms
Basement Bulkhead, Unfinished
Primary Bedroom Level Second
Kitchen Flooring - Laminate, Dining Area, Balcony / Deck, Pantry, Countertops - Stone/Granite/Solid, Dryer Hookup - Electric, Stainless Steel Appliances, Washer Hookup
Interior
Heating Forced Air, Oil
Cooling Window Unit(s)
Flooring Vinyl, Carpet
Appliance Range, Microwave, Refrigerator, Tank Water Heater, Utility Connections for Electric Range, Utility Connections for Electric Dryer
Laundry Main Level, First Floor, Washer Hookup
Basement Type Bulkhead, Unfinished
Exterior
Fence Fenced
Utilities Available for Electric Range, for Electric Dryer, Washer Hookup
Waterfront Description Beach Front, Lake/Pond, 1/10 to 3/10 To Beach, Beach Ownership(Public)
Roof Type Shingle
Total Parking Spaces 8
Garage No
Waterfront Description Beach Front, Lake/Pond, 1/10 to 3/10 To Beach, Beach Ownership(Public)
Building
Lot Description Wooded
Foundation Stone
Sewer Private Sewer
Water Private
Architectural Style Cape
Read Less Info
Want to know what your home might be worth? Contact us for a FREE valuation!

Our team is ready to help you sell your home for the highest possible price ASAP
Bought with Julia Connolly • Lamacchia Realty, Inc.



