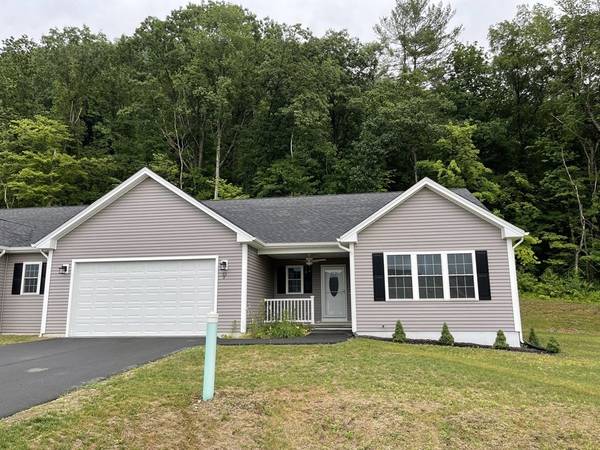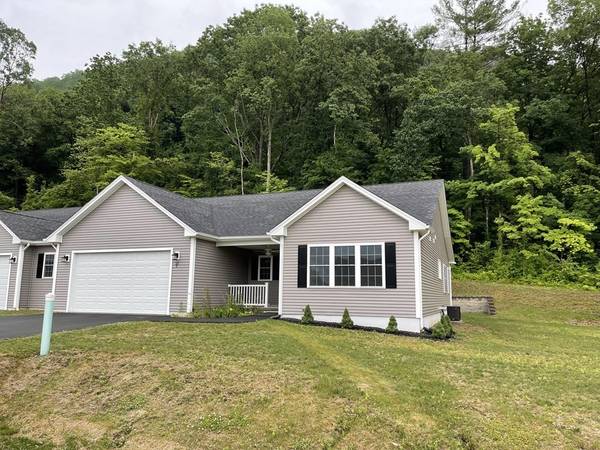For more information regarding the value of a property, please contact us for a free consultation.
Key Details
Sold Price $530,000
Property Type Condo
Sub Type Condominium
Listing Status Sold
Purchase Type For Sale
Square Footage 1,726 sqft
Price per Sqft $307
MLS Listing ID 73001865
Sold Date 08/24/22
Bedrooms 2
Full Baths 2
HOA Fees $275/mo
HOA Y/N true
Year Built 2019
Annual Tax Amount $5,109
Tax Year 2022
Lot Size 0.430 Acres
Acres 0.43
Property Description
55+ Community sitting at the base of Mt Sugarloaf. Be the first to live in one of the Larger Units with all the Extra Upgrades in a Premium Location. This unit is in Pristine Condition. Two Car Garage with Bonus Storage Room with electric, Sun Room, Master Bedroom with Bonus Room, Large Living Room with Open Floor Plan, Upgraded Cabinets, Quartzite Countertops, Under Counter Lighting, Upgrade Gas Oven Conventional, Confection and Airfryer, Stainless Steel Appliances, Pot Filler, Hardwood Floors, Tile Floors, Central Air and More! Attached is a detailed list of all upgrades. This unit will not last. Schedule your showing today!
Location
State MA
County Franklin
Area South Deerfield
Zoning CVR
Direction Sugarloaf to Snowberry
Rooms
Primary Bedroom Level First
Kitchen Cathedral Ceiling(s), Flooring - Hardwood, Pantry, Countertops - Stone/Granite/Solid, Kitchen Island, Cabinets - Upgraded, Open Floorplan, Stainless Steel Appliances, Pot Filler Faucet, Gas Stove, Lighting - Pendant
Interior
Interior Features Ceiling Fan(s), Closet, Sun Room, Home Office, Foyer
Heating Forced Air, Propane
Cooling Central Air, Whole House Fan
Flooring Tile, Hardwood, Flooring - Hardwood, Flooring - Stone/Ceramic Tile
Fireplaces Number 1
Fireplaces Type Living Room
Appliance Range, Dishwasher, Disposal, Microwave, Refrigerator, Washer, Dryer, Range Hood, Propane Water Heater, Tank Water Heaterless, Utility Connections for Gas Range
Laundry Flooring - Stone/Ceramic Tile, Electric Dryer Hookup, Washer Hookup, First Floor, In Unit
Exterior
Exterior Feature Rain Gutters
Garage Spaces 2.0
Community Features Public Transportation, Shopping, Tennis Court(s), Park, Walk/Jog Trails, Medical Facility, Laundromat, Highway Access, House of Worship, Private School, Public School, University, Adult Community
Utilities Available for Gas Range, Washer Hookup
Roof Type Shingle
Total Parking Spaces 2
Garage Yes
Building
Story 1
Sewer Public Sewer
Water Public
Schools
Elementary Schools Dfld Elem
Middle Schools Frontier
High Schools Frontier
Others
Pets Allowed Yes w/ Restrictions
Senior Community true
Pets Allowed Yes w/ Restrictions
Read Less Info
Want to know what your home might be worth? Contact us for a FREE valuation!

Our team is ready to help you sell your home for the highest possible price ASAP
Bought with Mark Carmien • Maple and Main Realty, LLC



