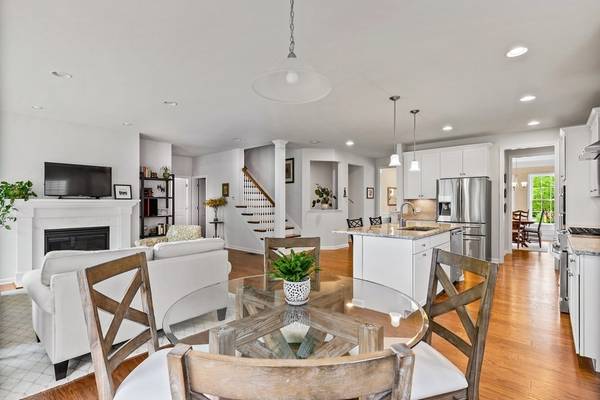For more information regarding the value of a property, please contact us for a free consultation.
Key Details
Sold Price $880,000
Property Type Single Family Home
Sub Type Single Family Residence
Listing Status Sold
Purchase Type For Sale
Square Footage 3,830 sqft
Price per Sqft $229
Subdivision Brookfield Village
MLS Listing ID 73000823
Sold Date 08/22/22
Style Colonial
Bedrooms 4
Full Baths 2
Half Baths 1
Year Built 2017
Annual Tax Amount $8,809
Tax Year 2022
Lot Size 4,791 Sqft
Acres 0.11
Property Description
Picture Perfect home built in 2017. Located in the sought after Brookfield Village neighborhood in Union Point Located on a nice lot backing up to mature trees. This PRISTINE home offers 3 levels of living and features a Sunny and Bright Kitchen w/a large center island and Eat in Kitchen Area overlooking a PRIVATE and SPACIOUS Deck, an Open Floor Plan Living Room w/ a gas F/P, a Formal Dining area w/crown molding and a LOVELY Office. The second floor offers a LUXURIOUS Main Bedroom w/a lg Walk in Closet and a SPA like Bathroom, 3 Additional well appointed Bedrooms, a Full Bath, an additional Office/TV area and a Laundry room. The lower level is a Perfect Entertainment or Stay at Home Retreat Space w/a Family Room/Game Room that is Tastefully finished w/Shiplap and exposed beams. Union Point offers lots of shipping, walking trails and has an on site Commuter Train to Boston station.
Location
State MA
County Norfolk
Zoning res
Direction Route 3 South to Exit 16B, 2 miles to Shea, Rt on Memorial Grove, Rt on Snowbird, Let on Stonehaven
Rooms
Family Room Flooring - Wall to Wall Carpet, Recessed Lighting
Basement Full, Partially Finished, Bulkhead
Primary Bedroom Level Second
Dining Room Flooring - Hardwood, Crown Molding
Kitchen Flooring - Hardwood, Countertops - Stone/Granite/Solid, Kitchen Island, Breakfast Bar / Nook, Cabinets - Upgraded
Interior
Interior Features Loft, Office
Heating Natural Gas
Cooling Central Air
Flooring Tile, Carpet, Hardwood, Flooring - Wall to Wall Carpet, Flooring - Hardwood
Fireplaces Number 1
Fireplaces Type Living Room
Appliance Microwave, ENERGY STAR Qualified Dishwasher, Range - ENERGY STAR, Gas Water Heater, Tank Water Heaterless
Laundry Flooring - Stone/Ceramic Tile, Electric Dryer Hookup, Washer Hookup, Second Floor
Basement Type Full, Partially Finished, Bulkhead
Exterior
Exterior Feature Professional Landscaping
Garage Spaces 2.0
Community Features Public Transportation, Park, Walk/Jog Trails, Medical Facility, Conservation Area, Highway Access, House of Worship, Private School, Public School, T-Station
Roof Type Shingle
Total Parking Spaces 2
Garage Yes
Building
Foundation Concrete Perimeter
Sewer Public Sewer
Water Public
Schools
Elementary Schools Hamilton
Middle Schools Adams & Chapman
High Schools Weymouth High
Read Less Info
Want to know what your home might be worth? Contact us for a FREE valuation!

Our team is ready to help you sell your home for the highest possible price ASAP
Bought with Susan Fei • United Real Estate, LLC



