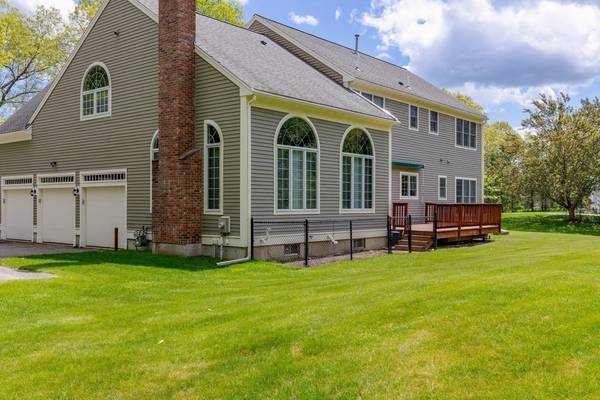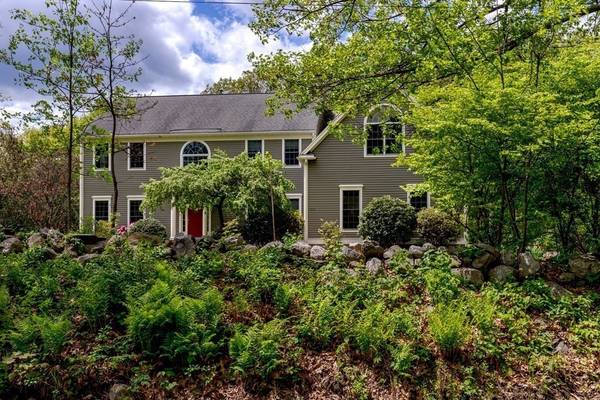For more information regarding the value of a property, please contact us for a free consultation.
Key Details
Sold Price $1,212,000
Property Type Single Family Home
Sub Type Single Family Residence
Listing Status Sold
Purchase Type For Sale
Square Footage 3,590 sqft
Price per Sqft $337
MLS Listing ID 72996997
Sold Date 08/25/22
Style Colonial
Bedrooms 4
Full Baths 3
Half Baths 1
HOA Y/N false
Year Built 1999
Annual Tax Amount $14,709
Tax Year 2022
Lot Size 0.920 Acres
Acres 0.92
Property Description
A beautiful home in a peaceful, rural setting 5 minutes from I-495, Route 2, and Boston Commuter rail! The Primary Suite, with his & her large walk-in California closet upgrades, huge tiled walk-in shower, jetted soaking tub, private toilet area, and sitting room. Ahhhhh. Guest BR with private full bath. Two more BR with shared full bath. Second Floor laundry. First Floor front to back LR/DR with crown molding and chair rail. Butler's Pantry boasts loads of storage and the eat-in Kitchen with large Island leads to cathedral height FR with new carpet, Hunter Douglas custom window treatments, and stunning stone fireplace (gas hookup). Deck leads to a small dog run and backyard bordered by stone walls. Large 3 car garage for the toys! This is a special home in a lovely setting. Newly planted trees and perennials of many varieties will delight you for many years to come. 1st flr Home Office completes the package, Home Sweet Home opportunity! Excellent Award Winning Schools Acton-Boxborough
Location
State MA
County Middlesex
Zoning AR
Direction Liberty Sq Rd, Boxborough/ Taylor Street Littleton or Mass Ave (Route 111) to Hill Road to Picnic St
Rooms
Family Room Flooring - Wall to Wall Carpet, French Doors, Chair Rail, Crown Molding
Basement Full, Interior Entry, Bulkhead, Concrete
Primary Bedroom Level Second
Dining Room Flooring - Hardwood, Chair Rail, Open Floorplan, Lighting - Overhead, Crown Molding
Kitchen Flooring - Hardwood, Dining Area, Pantry, Kitchen Island, Wet Bar, Open Floorplan, Recessed Lighting, Slider, Lighting - Overhead
Interior
Interior Features Lighting - Overhead, Home Office, Foyer, Bathroom, Internet Available - Broadband
Heating Central, Forced Air, Natural Gas, Passive Solar
Cooling Central Air
Flooring Tile, Carpet, Hardwood, Flooring - Hardwood
Fireplaces Number 1
Fireplaces Type Family Room
Appliance Range, Dishwasher, Microwave, Refrigerator, Washer, Dryer, Gas Water Heater, Tank Water Heater, Utility Connections for Gas Range, Utility Connections for Electric Dryer
Laundry Flooring - Stone/Ceramic Tile, Electric Dryer Hookup, Washer Hookup, Second Floor
Basement Type Full, Interior Entry, Bulkhead, Concrete
Exterior
Exterior Feature Kennel, Stone Wall
Garage Spaces 3.0
Community Features Public Transportation, Shopping, Park, Walk/Jog Trails, Stable(s), Medical Facility, Conservation Area, Highway Access, House of Worship, Private School, Public School, T-Station
Utilities Available for Gas Range, for Electric Dryer, Washer Hookup
Roof Type Shingle
Total Parking Spaces 6
Garage Yes
Building
Lot Description Corner Lot, Cleared, Level
Foundation Concrete Perimeter
Sewer Private Sewer
Water Private
Architectural Style Colonial
Schools
Elementary Schools Blanchard
Middle Schools Rj Grey
High Schools Actonboxborough
Others
Senior Community false
Acceptable Financing Contract
Listing Terms Contract
Read Less Info
Want to know what your home might be worth? Contact us for a FREE valuation!

Our team is ready to help you sell your home for the highest possible price ASAP
Bought with Shelley Moore • Barrett Sotheby's International Realty



