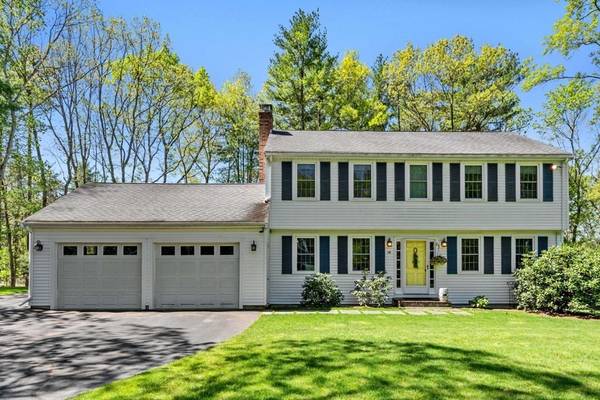For more information regarding the value of a property, please contact us for a free consultation.
Key Details
Sold Price $902,000
Property Type Single Family Home
Sub Type Single Family Residence
Listing Status Sold
Purchase Type For Sale
Square Footage 2,392 sqft
Price per Sqft $377
Subdivision North Walpole
MLS Listing ID 72988984
Sold Date 08/26/22
Style Colonial
Bedrooms 4
Full Baths 2
Half Baths 1
Year Built 1976
Annual Tax Amount $8,998
Tax Year 2022
Lot Size 0.920 Acres
Acres 0.92
Property Description
Accepted offer! Open house cancelled!Beautiful colonial home perched on Ridge Road. Renovated kitchen with white cabinets, work station, granite countertops, tile backsplash, dining area, farmer's sink, breakfast bar, stainless steel appliances. Spacious family room. Living room with brick fireplace and exposed beam ceiling. Main suite with marble floor and shower, walk in closet with attic access. Hardwood floor throughout. Open concept floor plan. Large screened in deck off the living room is ideal for summer time entertaining. Partially finished lower level offers a game room and play / workout area with recessed lights, surround sound and walk out to backyard. New windows throughout. Newly opened up backyard with fire pit area and playset.
Location
State MA
County Norfolk
Zoning R
Direction High Street or Millbrook to Ridge
Rooms
Family Room Flooring - Hardwood, Open Floorplan
Basement Full, Partially Finished, Walk-Out Access, Radon Remediation System, Concrete
Primary Bedroom Level Second
Dining Room Flooring - Hardwood, Window(s) - Bay/Bow/Box, Open Floorplan, Recessed Lighting
Kitchen Closet/Cabinets - Custom Built, Flooring - Stone/Ceramic Tile, Dining Area, Pantry, Countertops - Stone/Granite/Solid, Kitchen Island, Breakfast Bar / Nook, Open Floorplan, Recessed Lighting, Remodeled, Stainless Steel Appliances
Interior
Interior Features Open Floorplan, Open Floor Plan, Recessed Lighting, Game Room, Play Room
Heating Hot Water, Oil
Cooling Central Air, Air Source Heat Pumps (ASHP)
Flooring Tile, Hardwood, Stone / Slate, Wood Laminate, Flooring - Laminate
Fireplaces Number 1
Fireplaces Type Living Room
Appliance Microwave, ENERGY STAR Qualified Refrigerator, ENERGY STAR Qualified Dryer, ENERGY STAR Qualified Dishwasher, ENERGY STAR Qualified Washer, Range - ENERGY STAR, Oil Water Heater, Water Heater(Separate Booster), Utility Connections for Electric Oven, Utility Connections for Electric Dryer
Laundry In Basement, Washer Hookup
Basement Type Full, Partially Finished, Walk-Out Access, Radon Remediation System, Concrete
Exterior
Exterior Feature Rain Gutters, Storage, Professional Landscaping, Sprinkler System
Garage Spaces 2.0
Community Features Public Transportation, Shopping, Park, Walk/Jog Trails, Golf, Medical Facility, Laundromat, Conservation Area, Highway Access, House of Worship, Private School, Public School, Sidewalks
Utilities Available for Electric Oven, for Electric Dryer, Washer Hookup
Roof Type Shingle
Total Parking Spaces 6
Garage Yes
Building
Lot Description Gentle Sloping
Foundation Concrete Perimeter
Sewer Private Sewer
Water Public
Schools
Elementary Schools Elm
Middle Schools Johnson
High Schools High
Read Less Info
Want to know what your home might be worth? Contact us for a FREE valuation!

Our team is ready to help you sell your home for the highest possible price ASAP
Bought with Lisa Iantosca • Donahue Real Estate Co.
Get More Information




