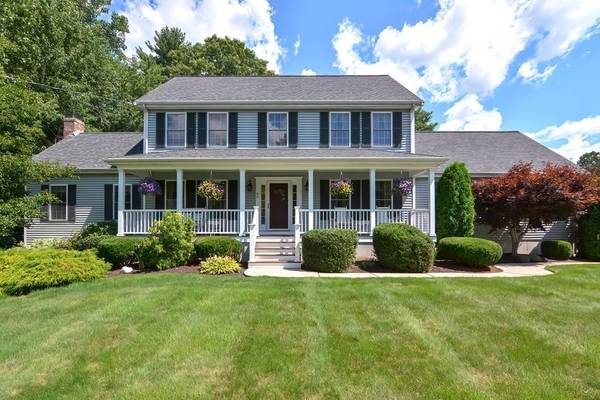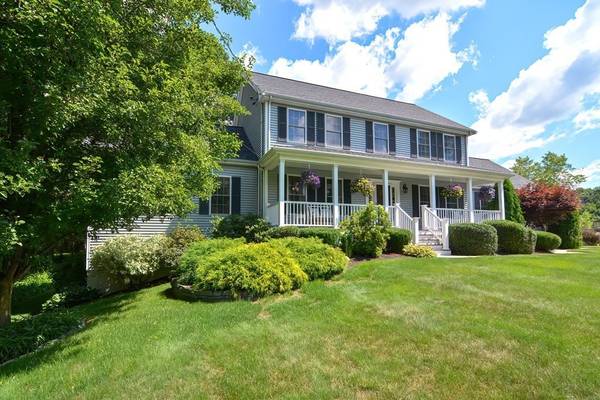For more information regarding the value of a property, please contact us for a free consultation.
Key Details
Sold Price $725,000
Property Type Single Family Home
Sub Type Single Family Residence
Listing Status Sold
Purchase Type For Sale
Square Footage 3,275 sqft
Price per Sqft $221
MLS Listing ID 73010284
Sold Date 08/25/22
Style Colonial
Bedrooms 5
Full Baths 3
Half Baths 1
Year Built 2005
Annual Tax Amount $8,233
Tax Year 2022
Lot Size 0.610 Acres
Acres 0.61
Property Description
You Don't Want To Miss The Opportunity To Own This Beautiful Home. Many Desirable Features Make This Home A Gem. A Farmers Porch Provides A Welcoming Entry & Added Area For Entertaining, Or Relaxing. The Custom Kitchen Design Reflects The Imagination & Vision Of A Creative & Thoughtful Chef. Featuring: Generous Work Areas, Built-In Wine Rack & Cabinetry, Specialty Moldings & Appliances To Compliment The Finest Craftsmanship Available. The Quality Moldings & Woodworking Have Been Carried Through To The Cathedral Family Rm Complete Detailed Surround For The Masonry Fireplace & Built-In Shelving & Bench Unit. The King Size Master Bedrm Suite Boasts Master Bath W/Jetted Tub, Separate Shower & Oversized Walk-In Closet. The Bonus Finished Walk-Out Basement Offers Generous Additional Living Space W/5th Bedroom, 3rd Full Bath, & Oversized Family Rm W/Sliders To Serene Rear Yard. New Large Deck Overlooks Manicured Grounds, Perennial Plantings, Wooded Boundaries W/Irrigation On Perfect Level Lot
Location
State MA
County Norfolk
Zoning AGR
Direction Pulaski to Lake to Highridge Rd
Rooms
Family Room Flooring - Wall to Wall Carpet, Recessed Lighting, Slider
Basement Finished, Walk-Out Access
Primary Bedroom Level Second
Dining Room Flooring - Wood, Chair Rail, Wainscoting, Lighting - Overhead
Kitchen Flooring - Wood, Countertops - Stone/Granite/Solid, Breakfast Bar / Nook, Recessed Lighting, Stainless Steel Appliances
Interior
Interior Features Pedestal Sink, Home Office, Bathroom
Heating Forced Air, Electric Baseboard, Natural Gas
Cooling Central Air
Flooring Wood, Tile, Carpet, Flooring - Wall to Wall Carpet, Flooring - Stone/Ceramic Tile
Fireplaces Number 1
Fireplaces Type Living Room
Appliance Range, Dishwasher, Microwave
Basement Type Finished, Walk-Out Access
Exterior
Exterior Feature Professional Landscaping, Sprinkler System
Garage Spaces 2.0
Community Features Shopping, Park, Walk/Jog Trails, Bike Path, Highway Access, House of Worship, Public School
Total Parking Spaces 6
Garage Yes
Building
Foundation Concrete Perimeter
Sewer Public Sewer
Water Public
Architectural Style Colonial
Read Less Info
Want to know what your home might be worth? Contact us for a FREE valuation!

Our team is ready to help you sell your home for the highest possible price ASAP
Bought with The Chi Team • William Raveis R.E. & Home Services



