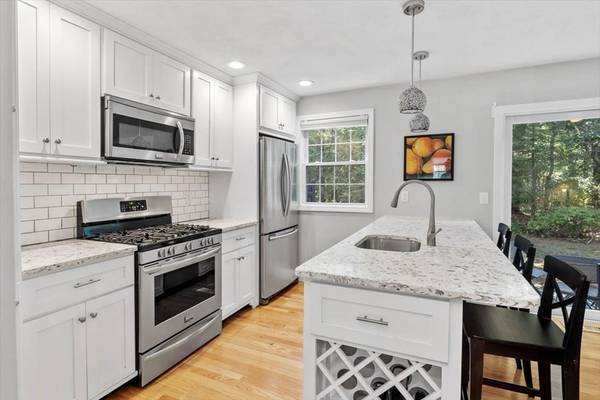For more information regarding the value of a property, please contact us for a free consultation.
Key Details
Sold Price $375,000
Property Type Condo
Sub Type Condominium
Listing Status Sold
Purchase Type For Sale
Square Footage 1,580 sqft
Price per Sqft $237
MLS Listing ID 73020959
Sold Date 08/29/22
Bedrooms 3
Full Baths 1
Half Baths 1
HOA Fees $360/mo
HOA Y/N true
Year Built 1976
Annual Tax Amount $3,367
Tax Year 2022
Property Description
Central Air, & pool along with new "wow" kitchen & three bedrooms make this townhome a standout. The location within the complex is ideal: it's in the back which means the unit comes with private wooded view and is close to the association pool. New custom kitchen offers ceiling-height white shaker cabinetry, subway tile backsplash, quartz countertops, peninsula that accommodates 4 nicely and stainless appliances including a 5-burner gas range. The slider to the patio is new and oversized for maximum sunlight in the dining area. New hardwood flooring found throughout the main level. Three bedrooms are found on the second floor along with an updated full bath. The finished room in the lower level makes for an ideal den or playroom. There's plenty of space in the unfinished section of the basement including built-in storage cabinets. Professionally managed. New roof. Seller can accommodate quick closing. GREAT location with fast hiway access. Dogs are not permitted - indoor cat only.
Location
State MA
County Plymouth
Zoning res
Direction Please use GPS
Rooms
Basement Y
Primary Bedroom Level Second
Kitchen Ceiling Fan(s), Flooring - Hardwood, Dining Area, Pantry, Countertops - Stone/Granite/Solid, Breakfast Bar / Nook, Cabinets - Upgraded, Exterior Access, Open Floorplan, Remodeled, Stainless Steel Appliances, Gas Stove, Peninsula, Lighting - Pendant
Interior
Interior Features Play Room
Heating Forced Air, Natural Gas
Cooling Central Air
Flooring Tile, Carpet, Hardwood, Flooring - Wall to Wall Carpet
Appliance Range, Dishwasher, Microwave, Refrigerator, Washer, Dryer, Tank Water Heater, Utility Connections for Gas Range
Laundry In Basement, In Unit
Basement Type Y
Exterior
Pool Association, In Ground
Community Features Public Transportation, Shopping, Medical Facility, Highway Access, House of Worship, T-Station
Utilities Available for Gas Range
Waterfront Description Beach Front, Beach Ownership(Public)
Roof Type Shingle
Total Parking Spaces 1
Garage No
Waterfront Description Beach Front, Beach Ownership(Public)
Building
Story 3
Sewer Public Sewer
Water Public
Others
Pets Allowed Yes w/ Restrictions
Senior Community false
Acceptable Financing Contract
Listing Terms Contract
Pets Allowed Yes w/ Restrictions
Read Less Info
Want to know what your home might be worth? Contact us for a FREE valuation!

Our team is ready to help you sell your home for the highest possible price ASAP
Bought with Laura Bosse • Portside Real Estate



