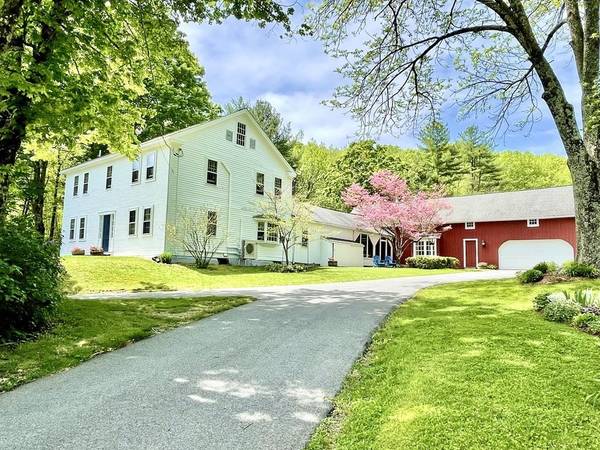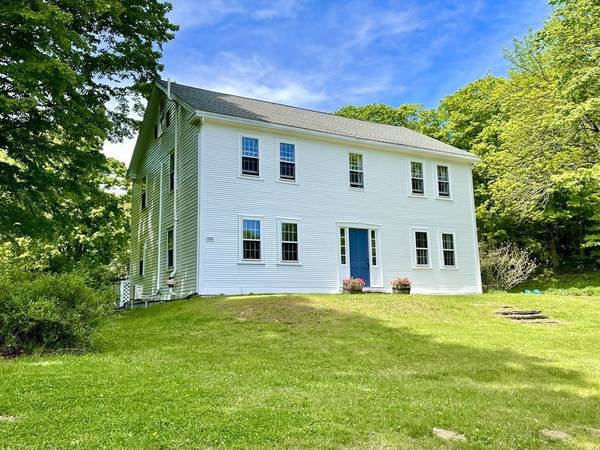For more information regarding the value of a property, please contact us for a free consultation.
Key Details
Sold Price $851,000
Property Type Single Family Home
Sub Type Single Family Residence
Listing Status Sold
Purchase Type For Sale
Square Footage 3,482 sqft
Price per Sqft $244
MLS Listing ID 72988720
Sold Date 08/29/22
Style Colonial
Bedrooms 4
Full Baths 3
HOA Y/N false
Year Built 1792
Annual Tax Amount $8,048
Tax Year 2022
Lot Size 4.200 Acres
Acres 4.2
Property Description
WOW! First time offered in 40 years! This fabulous Westhampton property has so much to offer! Main house, built in 1792 is as charming as it is beautiful. With four bedrooms, 2 full baths, large living room/study , formal dining room, kitchen open to the family room--there's plenty of room for all. Beautiful custom built mudroom with pantry and laundry. Amazing enclosed porch that separates the main house from the fantastic addition that was built with visiting family in mind. A huge living/entertainment/game room along with a full bath and a room that has been used as a dog salon but could host a number of uses. This added space is great guest quarters but could also function as a work from home studio or office. The four manicured acres have beautiful perennial gardens, a real old time playground swingset and a fabulous dog kennel. Most of the property is completely fenced. The possibilities here are endless ! Highest and best offers due June 7 at noon.
Location
State MA
County Hampshire
Zoning Res
Direction Chesterfield Rd to North Rd.
Rooms
Family Room Flooring - Wood, Cable Hookup, Gas Stove
Basement Full, Interior Entry, Radon Remediation System, Concrete
Primary Bedroom Level Second
Dining Room Flooring - Wood
Kitchen Flooring - Wood, Dining Area, Countertops - Stone/Granite/Solid, Open Floorplan
Interior
Interior Features Closet, Attic Access, Cable Hookup, Closet/Cabinets - Custom Built, Great Room, Office, Mud Room, Internet Available - Broadband
Heating Electric Baseboard, Propane, Ductless
Cooling Ductless
Flooring Wood, Tile, Vinyl, Carpet, Flooring - Stone/Ceramic Tile, Flooring - Wall to Wall Carpet, Flooring - Wood
Fireplaces Number 1
Appliance Range, Dishwasher, Refrigerator, Washer, Dryer, Range Hood, Electric Water Heater, Tank Water Heater, Utility Connections for Electric Range, Utility Connections for Electric Dryer
Laundry First Floor, Washer Hookup
Basement Type Full, Interior Entry, Radon Remediation System, Concrete
Exterior
Exterior Feature Rain Gutters, Professional Landscaping, Garden, Horses Permitted, Kennel
Garage Spaces 2.0
Fence Fenced/Enclosed, Fenced
Community Features Walk/Jog Trails
Utilities Available for Electric Range, for Electric Dryer, Washer Hookup
Waterfront Description Stream
Roof Type Shingle
Total Parking Spaces 6
Garage Yes
Waterfront Description Stream
Building
Lot Description Wooded, Gentle Sloping, Level
Foundation Stone
Sewer Private Sewer
Water Private
Architectural Style Colonial
Schools
Elementary Schools Westhampton
Middle Schools Hampshire Reg
High Schools Hampshire Reg
Others
Senior Community false
Read Less Info
Want to know what your home might be worth? Contact us for a FREE valuation!

Our team is ready to help you sell your home for the highest possible price ASAP
Bought with Lisa Palumbo • Delap Real Estate LLC



