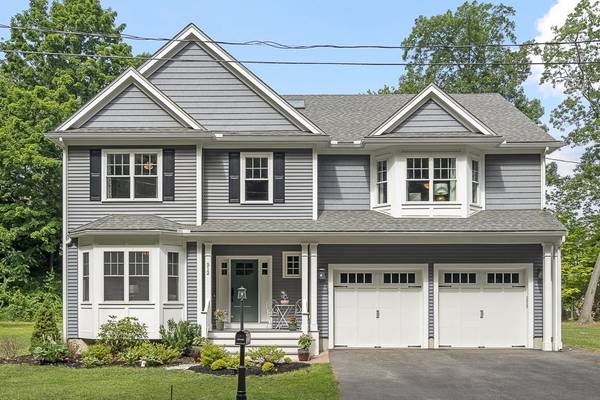For more information regarding the value of a property, please contact us for a free consultation.
Key Details
Sold Price $1,800,000
Property Type Single Family Home
Sub Type Single Family Residence
Listing Status Sold
Purchase Type For Sale
Square Footage 4,450 sqft
Price per Sqft $404
MLS Listing ID 73010206
Sold Date 08/30/22
Style Colonial
Bedrooms 5
Full Baths 4
Half Baths 1
Year Built 2019
Annual Tax Amount $20,554
Tax Year 2022
Lot Size 0.290 Acres
Acres 0.29
Property Description
A View from Everywhere! Exquisite Colonial 5 beds, 4.5 baths, built 2019, surrounded by the serenity & beauty of Fells Res hiking trails. 4,450 living area. Elegant foyer w/ high ceilings leads to sunny Office. Open floor plan Kitchen w/ quartz island & countertops, vented gas stove & stainless steel appliances, Dining Room & Living Room with gas fireplace. Convenient Mudroom & half bath off 2 car garage. Second level primary suite w/ double walk-in closets & luxurious bath w/ tiled walk-in shower & tub w/ jets, double sinks. 3 more bedrooms & full bath. Oversized laundry room w/ built in cabinetry & sink. Hardwood floors. Private 3rd level w/ 5th bedroom, full bath & Family Room perfect for in-laws, au-pair. Finished bright & airy lower level Game Room with full bath, full size windows, high ceilings, full bath & storage space w/access to outside. Large yard with patio & irrigation. Navien tankless heating system. American Standard HVAC w/whole house air cleaner. Near Commuter rail.
Location
State MA
County Middlesex
Zoning R
Direction I-93 to South Border Rd or Mystic Valley Parkway to South Border Rd. Across from Middlesex Fells.
Rooms
Family Room Closet, Flooring - Wall to Wall Carpet
Basement Full, Finished, Radon Remediation System
Primary Bedroom Level Second
Dining Room Flooring - Hardwood, Window(s) - Bay/Bow/Box, Wainscoting
Kitchen Flooring - Hardwood, Countertops - Stone/Granite/Solid, Kitchen Island, Exterior Access, Open Floorplan, Stainless Steel Appliances, Gas Stove
Interior
Interior Features Bathroom - 3/4, Bathroom - Tiled With Shower Stall, Closet - Linen, Countertops - Stone/Granite/Solid, Closet, Open Floor Plan, 3/4 Bath, Game Room, Home Office
Heating Forced Air, Natural Gas
Cooling Central Air
Flooring Wood, Tile, Carpet, Laminate, Flooring - Stone/Ceramic Tile, Flooring - Laminate, Flooring - Hardwood
Fireplaces Number 1
Fireplaces Type Living Room
Appliance Range, Oven, Dishwasher, Disposal, Microwave, Refrigerator, Washer, Dryer, Range Hood, Tank Water Heaterless, Utility Connections for Gas Dryer
Laundry Flooring - Stone/Ceramic Tile, Countertops - Stone/Granite/Solid, Second Floor, Washer Hookup
Basement Type Full, Finished, Radon Remediation System
Exterior
Garage Spaces 2.0
Community Features Public Transportation, Shopping, Tennis Court(s), Park, Walk/Jog Trails, Golf, Medical Facility, Laundromat, Bike Path, Conservation Area, Highway Access, House of Worship, T-Station, Sidewalks
Utilities Available for Gas Dryer, Washer Hookup
Roof Type Shingle
Total Parking Spaces 4
Garage Yes
Building
Lot Description Wooded
Foundation Concrete Perimeter
Sewer Public Sewer
Water Public
Architectural Style Colonial
Schools
Elementary Schools Lincoln
Middle Schools Wms
High Schools Winchester High
Read Less Info
Want to know what your home might be worth? Contact us for a FREE valuation!

Our team is ready to help you sell your home for the highest possible price ASAP
Bought with George Marangoly • Lincoln Realty Group LLC



