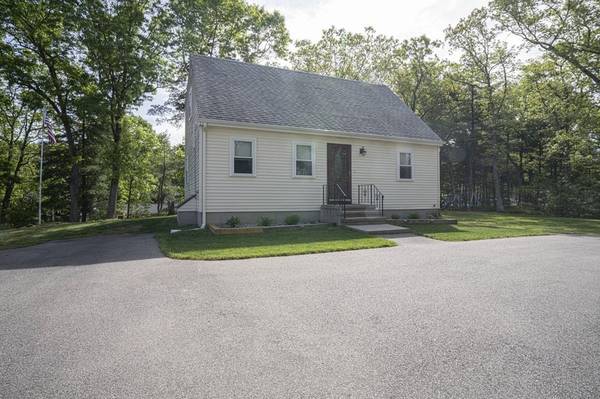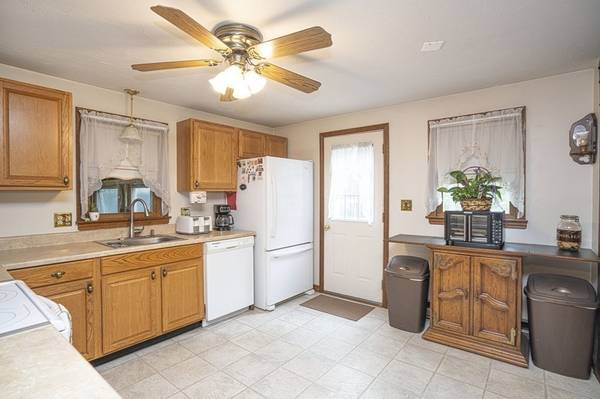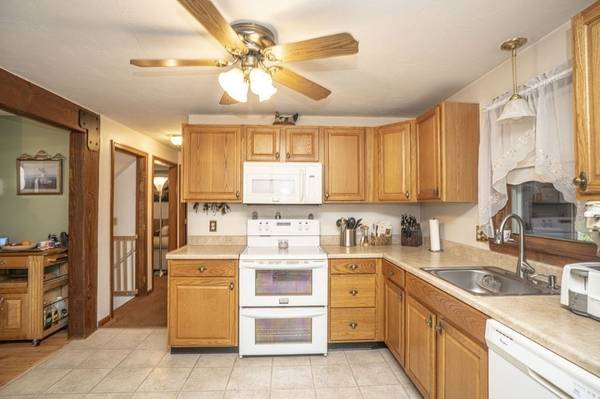For more information regarding the value of a property, please contact us for a free consultation.
Key Details
Sold Price $420,000
Property Type Single Family Home
Sub Type Single Family Residence
Listing Status Sold
Purchase Type For Sale
Square Footage 1,728 sqft
Price per Sqft $243
MLS Listing ID 72990744
Sold Date 08/30/22
Style Cape
Bedrooms 3
Full Baths 2
HOA Y/N false
Year Built 1984
Annual Tax Amount $4,747
Tax Year 2021
Lot Size 0.640 Acres
Acres 0.64
Property Description
Huge Reduction, Hurry this won't last!! Perfect turnkey home on a dead end street within a nice family neighborhood. Just move in and customize to your liking. 3 full bedrooms and an extra nursery/office space on second level. One owner home with pride of ownership seen throughout. Enjoy your large open kitchen and dining room. Family fun nights to be had in your finished family room featuring a slate pool table. Relax in your oversized hot tub and covered patio... all year round. Plenty of space to be found in Large unfinished utility area in basement. Kitchen appliances included featuring double oven electric range, refrigerator and overhead microwave. Energy efficient home with electric baseboard heat, Rinnai Direct Vent heaters and 3 ductless mini split systems for heat and AC!!!!
Location
State MA
County Norfolk
Zoning Residentia
Direction 495 to MA-126, Left on Main Ave, Right on 3rd Ave
Rooms
Basement Partially Finished, Walk-Out Access
Primary Bedroom Level Second
Interior
Interior Features Office
Heating Electric Baseboard, Natural Gas, Electric, Propane, Air Source Heat Pumps (ASHP), Ductless
Cooling Ductless
Flooring Wood, Tile, Carpet, Laminate
Appliance Range, Dishwasher, Microwave, Refrigerator, Electric Water Heater, Utility Connections for Electric Range, Utility Connections for Electric Dryer
Laundry In Basement, Washer Hookup
Basement Type Partially Finished, Walk-Out Access
Exterior
Exterior Feature Storage
Community Features Public Transportation, Shopping, Conservation Area, Highway Access
Utilities Available for Electric Range, for Electric Dryer, Washer Hookup
Roof Type Shingle
Total Parking Spaces 6
Garage No
Building
Lot Description Wooded
Foundation Concrete Perimeter
Sewer Private Sewer
Water Public
Architectural Style Cape
Others
Acceptable Financing Contract
Listing Terms Contract
Read Less Info
Want to know what your home might be worth? Contact us for a FREE valuation!

Our team is ready to help you sell your home for the highest possible price ASAP
Bought with Jen Seabury • Keller Williams Boston MetroWest



