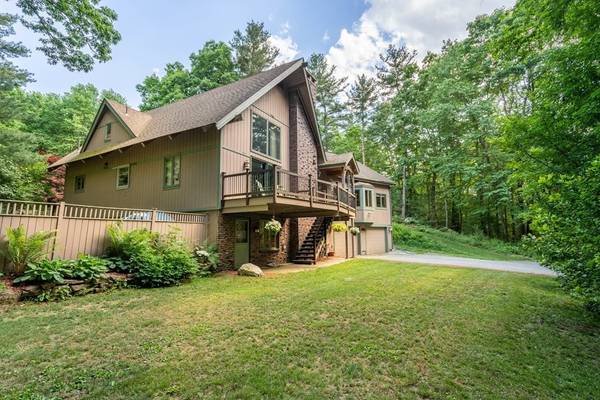For more information regarding the value of a property, please contact us for a free consultation.
Key Details
Sold Price $705,000
Property Type Single Family Home
Sub Type Single Family Residence
Listing Status Sold
Purchase Type For Sale
Square Footage 3,078 sqft
Price per Sqft $229
MLS Listing ID 72995523
Sold Date 08/30/22
Style Contemporary
Bedrooms 4
Full Baths 2
Half Baths 1
Year Built 1978
Annual Tax Amount $7,901
Tax Year 2022
Lot Size 3.100 Acres
Acres 3.1
Property Description
What an amazing unique find-- a home with CHARACTER and QUALITY! This beautiful home is over 3000 sqft with 4 bedrooms and 2.5 baths and sits on 3.1 private acres. You will love the vaulted ceilings, exposed beams, the floor to ceiling fireplace and open concept layout. The living room, reading nook, and master suite has stunning Douglas fir post and beam trusses from Alaska and radiant floor heat. No expense was spared in the master bath with an "Alcove" spa tub and shower with 6 body jets and 2 shower heads. There are 2 more bedrooms on the first floor and a 4th bedroom with 1/2 bath and balcony on the second floor. All this plus a finished walkout lower level with fireplace and bonus room used as an exercise room or office. And a gorgeous yard that abuts a 20 acre tree farm. 3 car heated garage . Welcome home to your own private paradise!
Location
State MA
County Worcester
Zoning R1
Direction route 146 to Whitins Rd
Rooms
Family Room Vaulted Ceiling(s), Flooring - Wall to Wall Carpet
Basement Full, Finished, Walk-Out Access
Primary Bedroom Level First
Dining Room Vaulted Ceiling(s), Flooring - Hardwood, Slider
Kitchen Flooring - Wood, Pantry, Countertops - Stone/Granite/Solid, Kitchen Island, Cabinets - Upgraded, Recessed Lighting, Remodeled, Stainless Steel Appliances
Interior
Interior Features Exercise Room, Loft, Den
Heating Forced Air, Oil, Hydro Air, Hydronic Floor Heat(Radiant), Fireplace
Cooling Central Air
Flooring Wood, Tile, Carpet, Flooring - Wall to Wall Carpet
Fireplaces Number 2
Fireplaces Type Family Room
Appliance Range, Dishwasher, Microwave, Refrigerator, Washer, Dryer, Oil Water Heater, Utility Connections for Electric Range, Utility Connections for Electric Dryer
Laundry In Basement, Washer Hookup
Basement Type Full, Finished, Walk-Out Access
Exterior
Exterior Feature Balcony, Storage
Garage Spaces 3.0
Community Features Highway Access
Utilities Available for Electric Range, for Electric Dryer, Washer Hookup
Total Parking Spaces 9
Garage Yes
Building
Lot Description Wooded
Foundation Concrete Perimeter
Sewer Private Sewer
Water Private
Architectural Style Contemporary
Read Less Info
Want to know what your home might be worth? Contact us for a FREE valuation!

Our team is ready to help you sell your home for the highest possible price ASAP
Bought with Manrique Alvarenga • EXIT Realty Beatrice Associates



