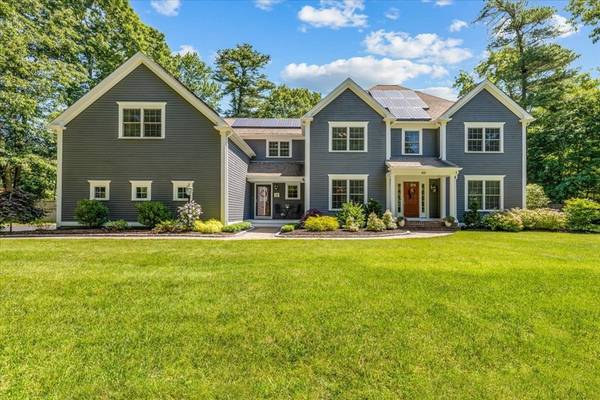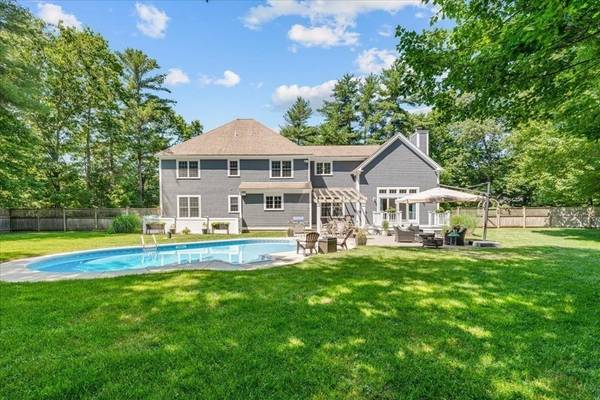For more information regarding the value of a property, please contact us for a free consultation.
Key Details
Sold Price $1,055,000
Property Type Single Family Home
Sub Type Single Family Residence
Listing Status Sold
Purchase Type For Sale
Square Footage 3,676 sqft
Price per Sqft $286
Subdivision Mcfarlane Farm
MLS Listing ID 73001853
Sold Date 08/31/22
Style Colonial
Bedrooms 4
Full Baths 2
Half Baths 1
Year Built 2003
Annual Tax Amount $12,278
Tax Year 2022
Lot Size 1.070 Acres
Acres 1.07
Property Description
Stunning home nestled amongst the pines on a choice 1+ acre lot, this meticulously maintained colonial has an abundance of architectural details, spacious rooms & gorgeous crown moldings - spaces and places for everyone! Kitchen will bring out your inner chef with granite counters, roomy island for gathering, stainless appliances, commercial grade stove & dining area, opens to inviting cathedral ceiling family room with wood burning fireplace. Dedicated spacious first floor office perfect for working remotely. Gracious two story foyer with impressive split staircase. Sliders leading out to a spectacular, sparkling heated salt-water pool with a patio for relaxing, Grilling area & plenty of green space for outdoor activities. The second level has a primary en suite with a spa-like tub and three additional roomy bedrooms & additional full bath. Second staircase off of kitchen leads up to great room. It will wow you with its light & space, the perfect place to unwind after a long day.
Location
State MA
County Plymouth
Zoning R
Direction RTE.106 - Left on Old Wapping - Left on Harvest - Right on Winslow - Straight - 40 Rigdale Drive
Rooms
Family Room Ceiling Fan(s), Flooring - Hardwood, Deck - Exterior, Exterior Access
Basement Full, Interior Entry, Garage Access, Radon Remediation System, Concrete
Primary Bedroom Level Second
Dining Room Flooring - Hardwood, Wainscoting, Crown Molding
Kitchen Flooring - Stone/Ceramic Tile, Dining Area, Pantry, Countertops - Stone/Granite/Solid, Kitchen Island, Recessed Lighting, Stainless Steel Appliances
Interior
Interior Features Ceiling - Cathedral, Ceiling Fan(s), Recessed Lighting, Home Office, Great Room, High Speed Internet
Heating Baseboard, Oil
Cooling Central Air
Flooring Tile, Carpet, Hardwood, Flooring - Hardwood, Flooring - Wall to Wall Carpet
Fireplaces Number 1
Fireplaces Type Family Room
Appliance Range, Dishwasher, Microwave, Refrigerator, Washer, Dryer, Oil Water Heater, Utility Connections for Gas Range, Utility Connections for Gas Oven, Utility Connections for Electric Dryer
Laundry Flooring - Stone/Ceramic Tile, First Floor, Washer Hookup
Basement Type Full, Interior Entry, Garage Access, Radon Remediation System, Concrete
Exterior
Exterior Feature Rain Gutters, Storage, Sprinkler System
Garage Spaces 2.0
Pool Pool - Inground Heated
Community Features Public Transportation, Shopping, Park, Walk/Jog Trails, Medical Facility, Conservation Area, Highway Access, Private School, Public School, Sidewalks
Utilities Available for Gas Range, for Gas Oven, for Electric Dryer, Washer Hookup
Roof Type Shingle
Total Parking Spaces 6
Garage Yes
Private Pool true
Building
Lot Description Corner Lot, Easements
Foundation Concrete Perimeter
Sewer Private Sewer
Water Public
Schools
Elementary Schools Kingston Elem
Middle Schools Slrms
High Schools Silver Lake Reg
Others
Senior Community false
Read Less Info
Want to know what your home might be worth? Contact us for a FREE valuation!

Our team is ready to help you sell your home for the highest possible price ASAP
Bought with Nancy Virta • Preferred Properties Realty, LLC



