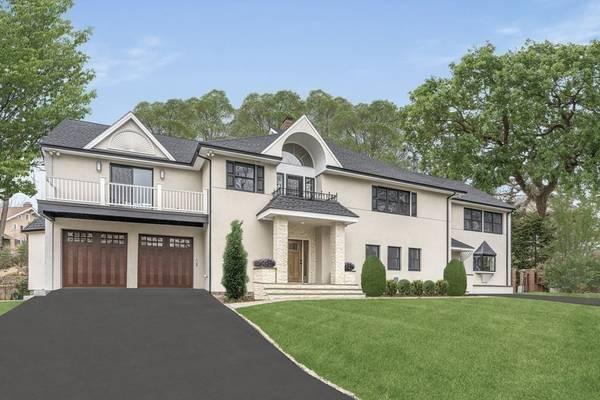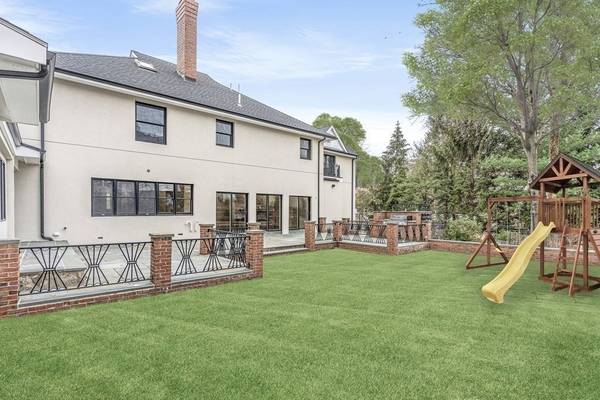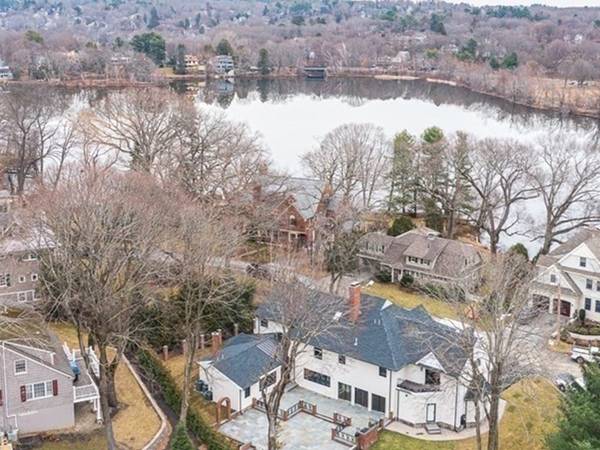For more information regarding the value of a property, please contact us for a free consultation.
Key Details
Sold Price $2,900,000
Property Type Single Family Home
Sub Type Single Family Residence
Listing Status Sold
Purchase Type For Sale
Square Footage 7,103 sqft
Price per Sqft $408
Subdivision Everett Ave / Niles Ln Cul De Sac
MLS Listing ID 72952069
Sold Date 08/31/22
Style Colonial
Bedrooms 5
Full Baths 5
Half Baths 1
Year Built 2021
Annual Tax Amount $27,950
Tax Year 2021
Lot Size 0.380 Acres
Acres 0.38
Property Description
TOP Waterside neighborhood! This custom, impeccably renovated and re-designed home offers a top location across from Mystic lake with direct private/ deeded water access allowing for kayaking, sailboats/paddle-boarding/fishing right outside your door! This grand home boasts high ceilings w/ gorgeous new hardwood floors throughout.Wolf/ Sub-Zero kitchen with inset custom cabinets, quartz countertops & backsplash, oversized island, 2 dishwashers, wet bar w/ wine fridge, stunning ballroom sized family room w/ stone fireplace plus formal living and dining complete with LED tray ceiling lights and 2 sided fireplace. Direct entry mudroom, 1/2 bath, 1st floor guest suite w/ full bath, plus home office. Walls of windows overlooking the rear yard w/ sliding doors to an entertainers dream w/ bluestone patio and yard. The second floor features 4 large bedrooms/ 3 baths incl. a stunning primary suite w/ water views, gorgeous spa like bath, 2 closets, sliders to private deck. 3rd floor& LL finished
Location
State MA
County Middlesex
Zoning RDB
Direction Everett Ave to Niles Lane/ cul de sac off Everett near Mystic lake
Rooms
Family Room Flooring - Hardwood, Wet Bar
Basement Full
Primary Bedroom Level Second
Dining Room Flooring - Hardwood
Kitchen Flooring - Hardwood, Pantry, Countertops - Stone/Granite/Solid, Kitchen Island, Stainless Steel Appliances, Gas Stove
Interior
Interior Features Bathroom - Half, Bathroom - Full, Ceiling - Vaulted, Home Office, Bathroom, Sitting Room, Game Room, Media Room, Internet Available - Unknown
Heating Central, Radiant, Natural Gas, Electric
Cooling Central Air
Flooring Wood, Flooring - Hardwood, Flooring - Laminate, Flooring - Wood
Fireplaces Number 3
Fireplaces Type Dining Room, Family Room, Living Room
Appliance Range, Dishwasher, Disposal, Microwave, Refrigerator, Freezer, Gas Water Heater, Utility Connections for Gas Range
Laundry Second Floor
Basement Type Full
Exterior
Exterior Feature Balcony, Rain Gutters, Sprinkler System
Garage Spaces 2.0
Community Features Public Transportation, Shopping, Park, Walk/Jog Trails, Laundromat, Bike Path, Conservation Area, Highway Access, House of Worship, Public School
Utilities Available for Gas Range
Waterfront Description Beach Front, Beach Access, Lake/Pond, Frontage, Walk to, 0 to 1/10 Mile To Beach
Roof Type Shingle
Total Parking Spaces 8
Garage Yes
Waterfront Description Beach Front, Beach Access, Lake/Pond, Frontage, Walk to, 0 to 1/10 Mile To Beach
Building
Foundation Concrete Perimeter
Sewer Public Sewer
Water Public
Architectural Style Colonial
Schools
Elementary Schools Ambrose
Middle Schools Mccall
High Schools Whs
Read Less Info
Want to know what your home might be worth? Contact us for a FREE valuation!

Our team is ready to help you sell your home for the highest possible price ASAP
Bought with Melissa Rezek • RE/MAX Executive Realty



