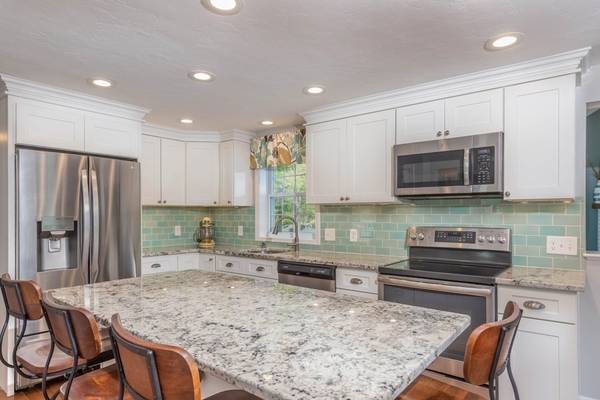For more information regarding the value of a property, please contact us for a free consultation.
Key Details
Sold Price $600,000
Property Type Single Family Home
Sub Type Single Family Residence
Listing Status Sold
Purchase Type For Sale
Square Footage 2,792 sqft
Price per Sqft $214
MLS Listing ID 72985200
Sold Date 08/26/22
Style Colonial
Bedrooms 3
Full Baths 2
Half Baths 1
Year Built 2000
Annual Tax Amount $4,376
Tax Year 2022
Lot Size 0.630 Acres
Acres 0.63
Property Description
OPEN HOUSE TODAY WEDNESDAY 5-7. OFFERS MUST BE IN BY THURSDAY AT 3:00. Very impressive 3-bedroom home on the much sought-after Ash Lane. This corner lot offers a stunning list of upgrades (attached). New hardwood floors throughout. New Stainless-Steel Appliances. All New Kitchen complete with granite counters, custom island, shaker cabinets with custom crown molding to ceiling, custom encased fridge, recessed lighting, backsplash and under cabinet lighting. Family room offers cathedral ceiling, new ceiling fan, new hardwood floors, sliders to the deck, fireplace ready for pellet stove insert. All New Baths, New top of the line heating system, New on demand Hot Water, New 50 year architectural shingle roof with warranty that rides with property. New Bathrooms, New above ground pool with New composite deck. Finished basement. 2 car garage w/opener. The backyard is so beautiful you'll want to vacation at home. Playhouse stays. Grounds are professional landscaped.
Location
State MA
County Worcester
Zoning Res
Direction Alton Dr - Pineview Rd - Ash
Rooms
Family Room Wood / Coal / Pellet Stove, Ceiling Fan(s), Flooring - Hardwood, Cable Hookup, Exterior Access, Open Floorplan, Slider, Sunken
Basement Full, Partially Finished, Bulkhead, Concrete
Primary Bedroom Level Second
Dining Room Ceiling Fan(s), Flooring - Hardwood, Wainscoting
Kitchen Flooring - Hardwood, Dining Area, Pantry, Countertops - Stone/Granite/Solid, Countertops - Upgraded, Kitchen Island, Cabinets - Upgraded, Open Floorplan, Recessed Lighting, Remodeled, Stainless Steel Appliances, Crown Molding
Interior
Interior Features Office, Bonus Room, Exercise Room
Heating Baseboard, Oil
Cooling Window Unit(s)
Flooring Tile, Hardwood
Fireplaces Number 1
Fireplaces Type Family Room
Appliance Range, Dishwasher, Microwave, Refrigerator, Washer, Dryer, Oil Water Heater, Plumbed For Ice Maker, Utility Connections for Electric Range, Utility Connections for Electric Dryer
Laundry First Floor, Washer Hookup
Basement Type Full, Partially Finished, Bulkhead, Concrete
Exterior
Exterior Feature Professional Landscaping
Garage Spaces 2.0
Pool Above Ground
Community Features Shopping, Park, Golf, Public School
Utilities Available for Electric Range, for Electric Dryer, Washer Hookup, Icemaker Connection
Waterfront Description Beach Front, 1/2 to 1 Mile To Beach
Roof Type Shingle
Total Parking Spaces 4
Garage Yes
Private Pool true
Waterfront Description Beach Front, 1/2 to 1 Mile To Beach
Building
Lot Description Corner Lot, Cleared
Foundation Concrete Perimeter
Sewer Public Sewer
Water Public
Architectural Style Colonial
Others
Senior Community false
Read Less Info
Want to know what your home might be worth? Contact us for a FREE valuation!

Our team is ready to help you sell your home for the highest possible price ASAP
Bought with The Blais Group • Gallagher Real Estate



