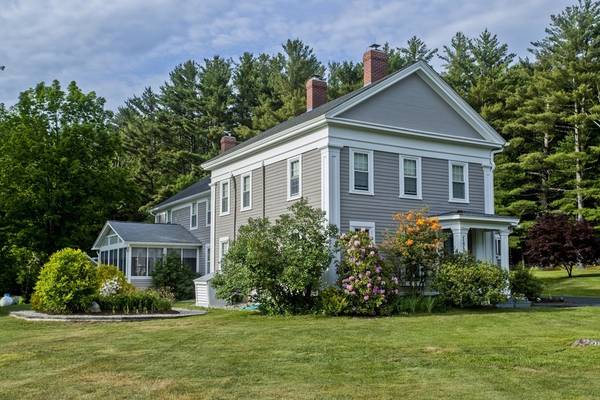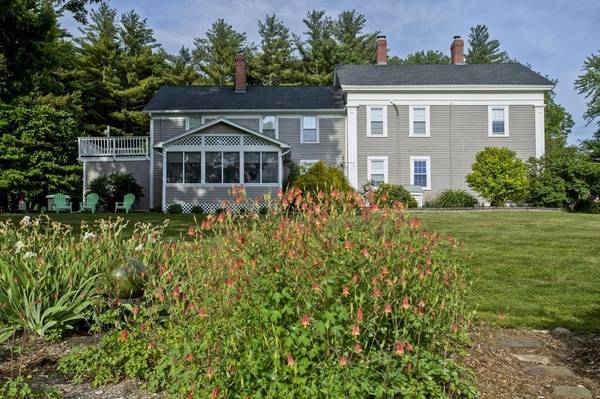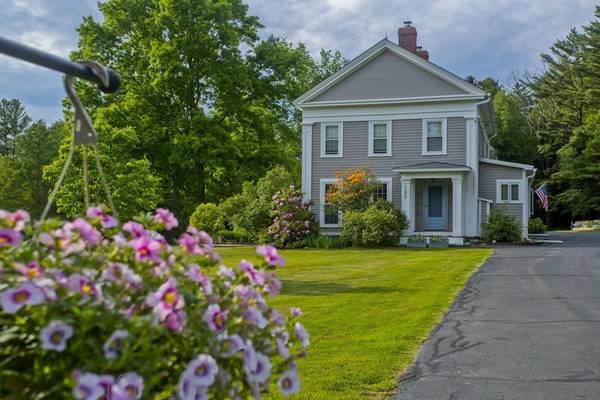For more information regarding the value of a property, please contact us for a free consultation.
Key Details
Sold Price $810,000
Property Type Single Family Home
Sub Type Single Family Residence
Listing Status Sold
Purchase Type For Sale
Square Footage 3,168 sqft
Price per Sqft $255
MLS Listing ID 72998162
Sold Date 09/01/22
Style Farmhouse, Greek Revival
Bedrooms 5
Full Baths 3
Year Built 1840
Annual Tax Amount $7,714
Tax Year 2022
Lot Size 28.940 Acres
Acres 28.94
Property Description
The idyllic setting for this lovely farmhouse will have you charmed from the moment you drive up. The beautiful rolling open fields, stone walls and woods will start you thinking of all the possibilities for recreation and farming. The versatile floor plan and outbuildings add to the excitement! Step inside of this 1840 Greek Revival Farmhouse, and you will understand how thoughtful renovation can keep a home of this vintage relevant for modern needs while retaining all the charm of original design. Unusual offerings include a separate office/workshop with heat and A/C away from the main household and an in-law apartment for guests,extended family or extra income. The first floor includes a beautifully renovated kitchen with cherry cabinets, granite countertops and stainless steel appliances, a wood stove in one of two living room areas, formal dining room,bedroom,full bath,laundry and a large screen porch that looks over a view of your open fields and mountains beyond. Paradise found!
Location
State MA
County Hampshire
Zoning R
Direction 1/2-mile past Outlook Farm on the right side of Rt 66 heading west.
Rooms
Basement Full, Partial, Interior Entry, Bulkhead, Concrete
Primary Bedroom Level Second
Dining Room Flooring - Wood
Kitchen Flooring - Stone/Ceramic Tile, Pantry, Countertops - Stone/Granite/Solid, Cabinets - Upgraded, Stainless Steel Appliances
Interior
Interior Features Bathroom - Full, Ceiling Fan(s), Ceiling - Vaulted, Closet - Walk-in, In-Law Floorplan, Exercise Room, Home Office-Separate Entry, Sitting Room, Mud Room, Foyer, Internet Available - Broadband
Heating Baseboard, Radiant, Oil, Wood, Wood Stove, Ductless, Leased Propane Tank
Cooling Ductless
Flooring Wood, Tile, Laminate, Hardwood, Engineered Hardwood, Flooring - Laminate, Flooring - Vinyl, Flooring - Wood, Flooring - Stone/Ceramic Tile
Appliance Range, Dishwasher, Microwave, Refrigerator, Washer, Dryer, Freezer - Upright, Oil Water Heater, Utility Connections for Gas Range, Utility Connections for Electric Dryer
Laundry Flooring - Stone/Ceramic Tile, First Floor, Washer Hookup
Basement Type Full, Partial, Interior Entry, Bulkhead, Concrete
Exterior
Exterior Feature Balcony / Deck, Storage, Garden, Stone Wall
Garage Spaces 3.0
Community Features Shopping, Park, Walk/Jog Trails, Stable(s), Conservation Area, Public School
Utilities Available for Gas Range, for Electric Dryer, Washer Hookup, Generator Connection
View Y/N Yes
View Scenic View(s)
Roof Type Shingle
Total Parking Spaces 8
Garage Yes
Building
Lot Description Wooded, Cleared, Farm
Foundation Stone
Sewer Private Sewer
Water Private
Architectural Style Farmhouse, Greek Revival
Others
Senior Community false
Read Less Info
Want to know what your home might be worth? Contact us for a FREE valuation!

Our team is ready to help you sell your home for the highest possible price ASAP
Bought with Julie B. Held • Maple and Main Realty, LLC



