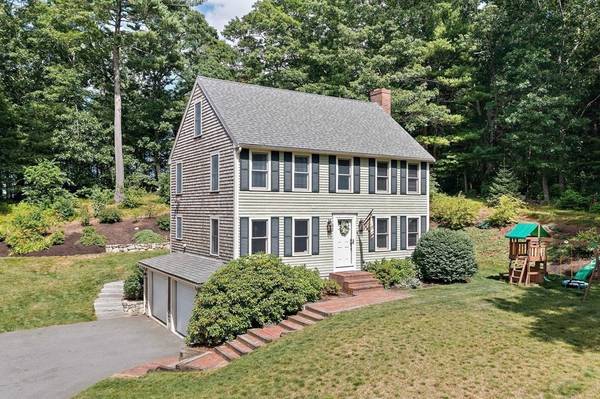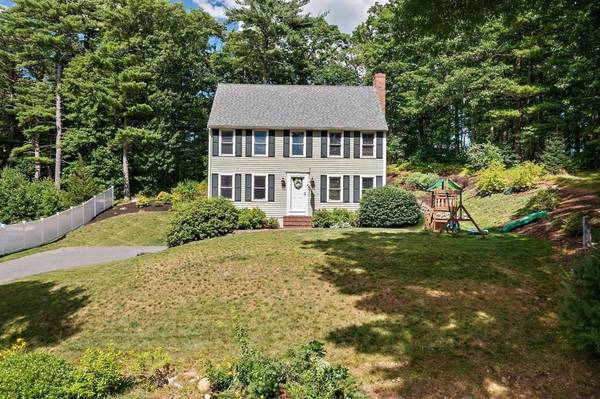For more information regarding the value of a property, please contact us for a free consultation.
Key Details
Sold Price $660,000
Property Type Single Family Home
Sub Type Single Family Residence
Listing Status Sold
Purchase Type For Sale
Square Footage 1,742 sqft
Price per Sqft $378
MLS Listing ID 73008759
Sold Date 08/31/22
Style Colonial
Bedrooms 3
Full Baths 2
Half Baths 1
HOA Y/N false
Year Built 1999
Annual Tax Amount $6,815
Tax Year 2022
Lot Size 0.470 Acres
Acres 0.47
Property Description
Nothing left to do but feed the birds!!! This lovingly maintained colonial is move in ready. Enjoy the Azek deck surrounded by stone walls and mulched perennial beds. Step into the fireplace family room open to the cozy eating area and well appointed kitchen with stainless steel and granite.Looking for an open floor plan! This is it! Company coming? Enjoy entertaining in the private dining room with lots of windows. Be surprised when you walk up the third floor stairway and find a bonus room with skylites and built ins! Maybe an office? Teen suite? Play room? The main bedroom will delight anyone with the private bath and walk in closet. Two other bedrooms boast lots of sunlight and closets too. Gleaming hardwood floors throughout the entire home. the location is fabulous~dead end street close to exit 8, Colony Place, the T station and even Gray's Beach! Don't miss this one!
Location
State MA
County Plymouth
Zoning res
Direction Main Street to Crescent to Kennedy Road
Rooms
Family Room Flooring - Hardwood
Basement Interior Entry, Garage Access, Unfinished
Primary Bedroom Level Second
Dining Room Flooring - Hardwood
Kitchen Ceiling Fan(s), Flooring - Stone/Ceramic Tile, Dining Area, Pantry, Countertops - Stone/Granite/Solid, Breakfast Bar / Nook, Deck - Exterior, Exterior Access, Open Floorplan, Recessed Lighting, Slider, Stainless Steel Appliances, Lighting - Pendant, Lighting - Overhead
Interior
Interior Features Open Floorplan, Bonus Room
Heating Baseboard, Oil
Cooling Central Air, Dual
Flooring Tile, Hardwood, Flooring - Hardwood
Fireplaces Number 1
Fireplaces Type Family Room
Appliance Range, Dishwasher, Microwave, Refrigerator, Washer, Dryer, Electric Water Heater, Utility Connections for Electric Range, Utility Connections for Electric Oven, Utility Connections for Electric Dryer
Laundry First Floor, Washer Hookup
Basement Type Interior Entry, Garage Access, Unfinished
Exterior
Exterior Feature Rain Gutters, Sprinkler System, Stone Wall
Garage Spaces 2.0
Community Features Shopping, Highway Access, T-Station
Utilities Available for Electric Range, for Electric Oven, for Electric Dryer, Washer Hookup
Waterfront Description Beach Front, Bay, Walk to, 1/2 to 1 Mile To Beach, Beach Ownership(Public)
Roof Type Shingle
Total Parking Spaces 6
Garage Yes
Waterfront Description Beach Front, Bay, Walk to, 1/2 to 1 Mile To Beach, Beach Ownership(Public)
Building
Lot Description Wooded
Foundation Concrete Perimeter
Sewer Private Sewer
Water Public
Schools
Elementary Schools Kingston Elemen
Middle Schools Kingston
High Schools Silver Lake Reg
Others
Senior Community false
Read Less Info
Want to know what your home might be worth? Contact us for a FREE valuation!

Our team is ready to help you sell your home for the highest possible price ASAP
Bought with Karen O'Brien • Stuart St James, Inc.



