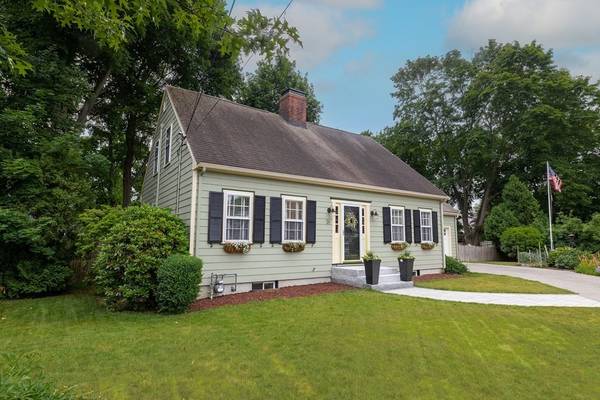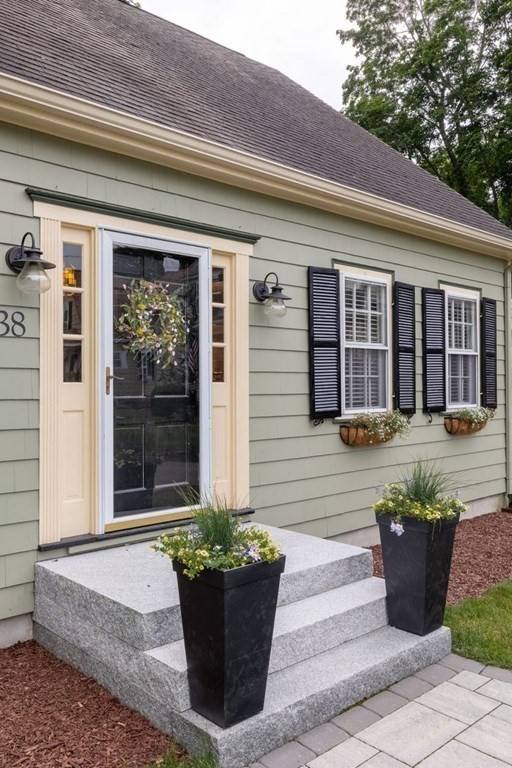For more information regarding the value of a property, please contact us for a free consultation.
Key Details
Sold Price $1,100,000
Property Type Single Family Home
Sub Type Single Family Residence
Listing Status Sold
Purchase Type For Sale
Square Footage 2,368 sqft
Price per Sqft $464
Subdivision Cunningham Park
MLS Listing ID 73009528
Sold Date 08/31/22
Style Cape
Bedrooms 3
Full Baths 2
Half Baths 1
HOA Y/N false
Year Built 1973
Annual Tax Amount $9,247
Tax Year 2022
Lot Size 10,454 Sqft
Acres 0.24
Property Description
Welcome to 38 Hoy Terrace! This expanded, quality custom Cape-style home is tucked away in a peaceful private neighborhood in the Cunningham Park area of Milton. A handsome blend of classic New England charm and modern innovations, this home has been tastefully updated to include a remodeled and spacious custom kitchen with granite and marble counter tops, large Island and a cozy window seat dining area. The home's open design is perfect for entertaining and features gleaming hardwood floors throughout. The dining room is spacious and bright, and the expansive living room includes a bay window, crown molding, custom built-ins, wood burning fireplace and sound system to make this a perfect room to relax and enjoy. A family room, “work from home” office and full bathroom complete the first floor. A beautifully crafted center staircase takes you to the second floor which includes a primary bedroom with walk-in closet, 2 additional large bedrooms and a bright renovated full bathroom.
Location
State MA
County Norfolk
Zoning RC
Direction Kindly use GPS directions
Rooms
Family Room Cedar Closet(s), Flooring - Hardwood
Basement Finished, Partially Finished, Interior Entry, Concrete
Primary Bedroom Level Second
Dining Room Closet, Flooring - Hardwood, French Doors, Lighting - Overhead, Crown Molding
Kitchen Closet/Cabinets - Custom Built, Flooring - Hardwood, Window(s) - Bay/Bow/Box, Dining Area, Countertops - Stone/Granite/Solid, Countertops - Upgraded, Kitchen Island, Breakfast Bar / Nook, Cabinets - Upgraded, Cable Hookup, High Speed Internet Hookup, Open Floorplan, Recessed Lighting, Remodeled, Gas Stove, Lighting - Pendant, Lighting - Overhead, Crown Molding, Vestibule
Interior
Interior Features Closet, Bathroom - Half, Closet - Walk-in, High Speed Internet Hookup, Open Floor Plan, Recessed Lighting, Lighting - Overhead, Home Office, Den, Media Room
Heating Baseboard, Natural Gas
Cooling Central Air
Flooring Wood, Tile, Carpet, Flooring - Hardwood, Flooring - Wall to Wall Carpet
Fireplaces Number 1
Fireplaces Type Living Room
Appliance Range, Dishwasher, Disposal, Microwave, Refrigerator, Washer, Dryer, Gas Water Heater, Utility Connections for Gas Range, Utility Connections for Gas Oven, Utility Connections for Electric Dryer
Laundry Flooring - Wall to Wall Carpet, Electric Dryer Hookup, In Basement
Basement Type Finished, Partially Finished, Interior Entry, Concrete
Exterior
Exterior Feature Rain Gutters, Storage, Garden
Garage Spaces 1.0
Fence Fenced
Community Features Public Transportation, Shopping, Pool, Tennis Court(s), Park, Walk/Jog Trails, Bike Path, Conservation Area, Highway Access, House of Worship, Private School, Public School
Utilities Available for Gas Range, for Gas Oven, for Electric Dryer
Roof Type Shingle
Total Parking Spaces 4
Garage Yes
Building
Lot Description Wooded, Level
Foundation Concrete Perimeter
Sewer Public Sewer
Water Public
Architectural Style Cape
Schools
Elementary Schools Cunningham Elem
Middle Schools Pierce Middle
High Schools Milton High Sch
Others
Senior Community false
Acceptable Financing Contract
Listing Terms Contract
Read Less Info
Want to know what your home might be worth? Contact us for a FREE valuation!

Our team is ready to help you sell your home for the highest possible price ASAP
Bought with Sean Murphy • Access



