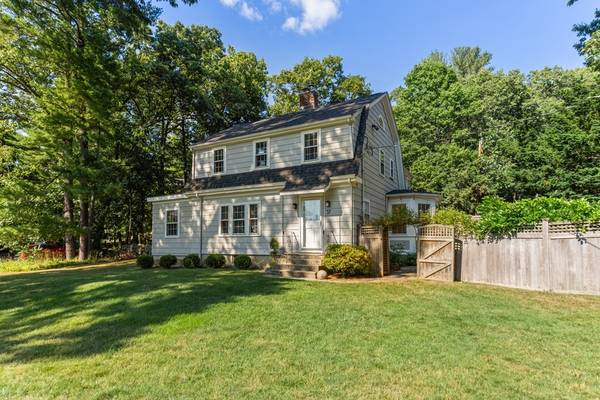For more information regarding the value of a property, please contact us for a free consultation.
Key Details
Sold Price $1,485,000
Property Type Single Family Home
Sub Type Single Family Residence
Listing Status Sold
Purchase Type For Sale
Square Footage 2,563 sqft
Price per Sqft $579
Subdivision Prospect Hill
MLS Listing ID 73015930
Sold Date 08/02/22
Style Colonial, Gambrel /Dutch
Bedrooms 4
Full Baths 3
Half Baths 1
HOA Y/N false
Year Built 1933
Annual Tax Amount $14,669
Tax Year 2022
Lot Size 10,890 Sqft
Acres 0.25
Property Description
Prospect Hill charmer! Expanded Dutch Colonial with- first floor family room with french door opening to deck and natural stone patio/ garden surrounded by privacy fence; updated kitchen with soapstone counters, gas (propane) stove, windowed eating area and hardwood floors; fireplaced living room with stone tile; first floor office/den; beautiful cathedral ceilinged primary bedroom with two sets of double closets; lower level playroom; roof replaced and attic spray foamed in 2012. All of this is conveniently located for walkability to all three schools, the MBTA 76 bus, the "Old Res", Lincoln Park, Hayden and town recreation facilities and all that Lexington offers.
Location
State MA
County Middlesex
Zoning RS
Direction Marrett Road to Prospect Hill Road, right onto Wachusett Circle, right onto Wachusett Drive
Rooms
Family Room Flooring - Hardwood, French Doors, Deck - Exterior, Exterior Access, Recessed Lighting
Basement Full, Partially Finished, Interior Entry, Unfinished
Primary Bedroom Level Second
Dining Room Flooring - Hardwood, Lighting - Overhead
Kitchen Flooring - Hardwood, Window(s) - Bay/Bow/Box, Dining Area, Countertops - Stone/Granite/Solid, Countertops - Upgraded, Breakfast Bar / Nook, Country Kitchen, Open Floorplan, Recessed Lighting, Remodeled, Gas Stove
Interior
Interior Features Closet, Recessed Lighting, Ceiling Fan(s), Play Room, Den
Heating Central, Baseboard, Steam, Oil
Cooling Wall Unit(s)
Flooring Tile, Hardwood, Flooring - Stone/Ceramic Tile, Flooring - Wall to Wall Carpet
Fireplaces Number 1
Fireplaces Type Living Room
Appliance Range, Dishwasher, Disposal, Refrigerator, Oil Water Heater, Tank Water Heaterless, Water Heater(Separate Booster), Utility Connections for Gas Range, Utility Connections for Electric Oven
Laundry In Basement, Washer Hookup
Basement Type Full, Partially Finished, Interior Entry, Unfinished
Exterior
Exterior Feature Rain Gutters, Garden, Stone Wall
Garage Spaces 1.0
Fence Fenced/Enclosed, Fenced
Community Features Public Transportation, Shopping, Pool, Tennis Court(s), Park, Walk/Jog Trails, Bike Path, Conservation Area, Highway Access, House of Worship, Public School
Utilities Available for Gas Range, for Electric Oven, Washer Hookup
Waterfront Description Beach Front, Lake/Pond, Walk to, 3/10 to 1/2 Mile To Beach, Beach Ownership(Public)
Roof Type Shingle
Total Parking Spaces 2
Garage Yes
Waterfront Description Beach Front, Lake/Pond, Walk to, 3/10 to 1/2 Mile To Beach, Beach Ownership(Public)
Building
Lot Description Corner Lot, Easements, Gentle Sloping
Foundation Stone
Sewer Public Sewer
Water Public
Architectural Style Colonial, Gambrel /Dutch
Schools
Elementary Schools Bridge
Middle Schools Clarke
High Schools Lhs
Others
Senior Community false
Read Less Info
Want to know what your home might be worth? Contact us for a FREE valuation!

Our team is ready to help you sell your home for the highest possible price ASAP
Bought with Bin Ryter • Compass



