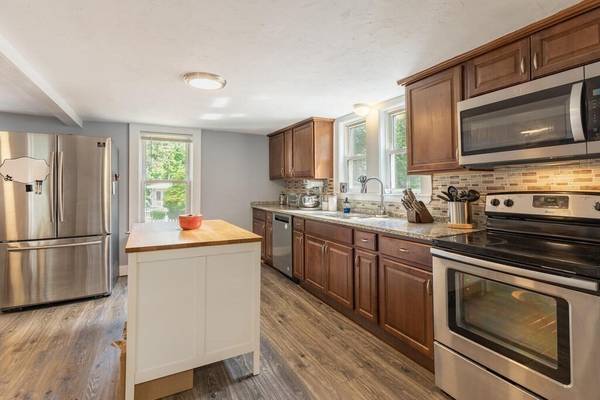For more information regarding the value of a property, please contact us for a free consultation.
Key Details
Sold Price $430,000
Property Type Single Family Home
Sub Type Single Family Residence
Listing Status Sold
Purchase Type For Sale
Square Footage 1,004 sqft
Price per Sqft $428
MLS Listing ID 73020380
Sold Date 08/29/22
Style Cape
Bedrooms 3
Full Baths 1
Half Baths 1
Year Built 1880
Annual Tax Amount $4,947
Tax Year 2022
Lot Size 0.320 Acres
Acres 0.32
Property Description
Great Location! Kitchen recently updated with new counter tops, appliances, and center isle. Open floor plan from kitchen to dinning room great for entertaining friends and family. Large living room perfect for entertainment consoles, gaming and large screen TV. Can also double as a "work from home" office space. Hardwood floors throughout property. Spacious four season porch great for a lazy afternoon. Large back yard with lots of privacy makes it great for cookouts and gatherings. Detached garage great for extra car storage or work shop. Located minutes off of RT 24., Avon Industrial park, large box store shopping as well as local Avon retail shops. Priced right, won't last! Offers excepted Till 8/08/22 5pm Owner reserves to except offer at any time
Location
State MA
County Norfolk
Zoning Res A
Direction RT. 24 to Harrison bld. Left on W main st. On right hand side.
Rooms
Basement Full, Concrete
Dining Room Flooring - Wood, Open Floorplan
Kitchen Flooring - Hardwood, Countertops - Upgraded, Kitchen Island, Cabinets - Upgraded, Open Floorplan, Lighting - Overhead
Interior
Heating Steam, Oil
Cooling Window Unit(s), Dual
Flooring Wood
Appliance ENERGY STAR Qualified Refrigerator, ENERGY STAR Qualified Dishwasher, Rangetop - ENERGY STAR, Oven - ENERGY STAR, Tank Water Heater, Utility Connections for Electric Range
Basement Type Full, Concrete
Exterior
Garage Spaces 2.0
Community Features Public Transportation, Shopping, Park, Walk/Jog Trails, Medical Facility, Laundromat, Bike Path, Conservation Area, Highway Access, House of Worship, Public School, University
Utilities Available for Electric Range
Roof Type Shingle
Total Parking Spaces 4
Garage Yes
Building
Foundation Stone
Sewer Inspection Required for Sale
Water Public
Architectural Style Cape
Read Less Info
Want to know what your home might be worth? Contact us for a FREE valuation!

Our team is ready to help you sell your home for the highest possible price ASAP
Bought with Shalaye Camillo • Vital Source Realty



