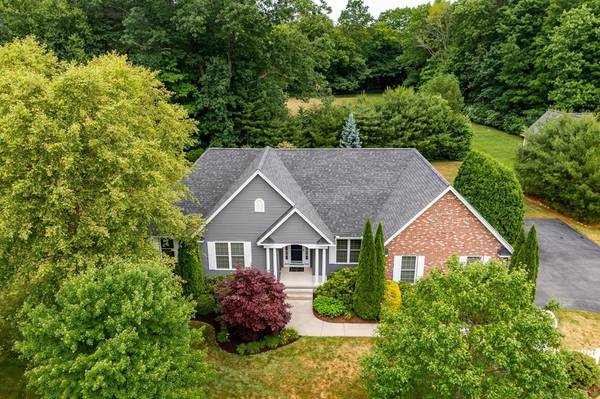For more information regarding the value of a property, please contact us for a free consultation.
Key Details
Sold Price $665,000
Property Type Single Family Home
Sub Type Single Family Residence
Listing Status Sold
Purchase Type For Sale
Square Footage 2,062 sqft
Price per Sqft $322
MLS Listing ID 73001225
Sold Date 09/02/22
Style Ranch
Bedrooms 3
Full Baths 2
Half Baths 1
HOA Fees $31/ann
HOA Y/N true
Year Built 2008
Annual Tax Amount $8,011
Tax Year 2022
Lot Size 0.920 Acres
Acres 0.92
Property Description
Stylish elegance in this executive ranch home with brick façade situated within a residential cul-de-sac on nearly an acre. A contemporary open layout, the spacious living room area offers high ceilings, regal columns, gas fireplace and hardwood flooring. Oversized windows throughout let in wonderful natural light for a bright and airy feel. The kitchen provides ample cabinetry, granite countertops, breakfast nook and all stainless steel appliances. You'll love the enclosed 3-season room that overlooks that backyard, ideal for enjoying summertime evenings. The main bedroom offers great size and a bath complete with a dual vanity, jetted tub, tiled shower and walk-in closet. Two more spacious bedrooms are also located on the first floor, as well as a full bath and laundry room. Natural gas heat, central air and irrigation are just some of the additional perks. Full basement with finished room and workshop space, large 2-car garage and so much more!
Location
State MA
County Hampshire
Zoning RN
Direction Fomer Rd to Brittney Ln, left on Kevin Dr.
Rooms
Family Room Flooring - Wall to Wall Carpet
Basement Full, Partially Finished, Interior Entry
Primary Bedroom Level First
Dining Room Flooring - Hardwood, Wainscoting
Kitchen Flooring - Hardwood, Balcony / Deck, Countertops - Stone/Granite/Solid, Breakfast Bar / Nook
Interior
Interior Features Sun Room, Wired for Sound
Heating Forced Air, Natural Gas
Cooling Central Air
Flooring Wood, Tile, Carpet, Flooring - Stone/Ceramic Tile
Fireplaces Number 1
Fireplaces Type Living Room
Appliance Oven, Dishwasher, Microwave, Refrigerator, Washer, Dryer, Gas Water Heater, Tank Water Heater
Laundry Flooring - Stone/Ceramic Tile, First Floor
Basement Type Full, Partially Finished, Interior Entry
Exterior
Exterior Feature Storage, Sprinkler System
Garage Spaces 2.0
Community Features Shopping, Golf, Medical Facility, Public School
Roof Type Shingle
Total Parking Spaces 4
Garage Yes
Building
Lot Description Level
Foundation Concrete Perimeter
Sewer Private Sewer
Water Public
Architectural Style Ranch
Others
Senior Community false
Read Less Info
Want to know what your home might be worth? Contact us for a FREE valuation!

Our team is ready to help you sell your home for the highest possible price ASAP
Bought with Robert Goggins • Maple and Main Realty, LLC



