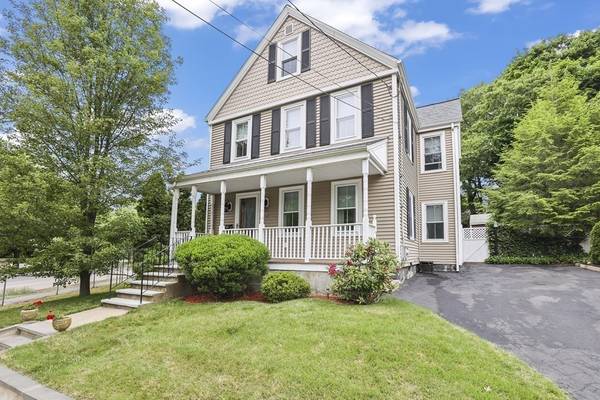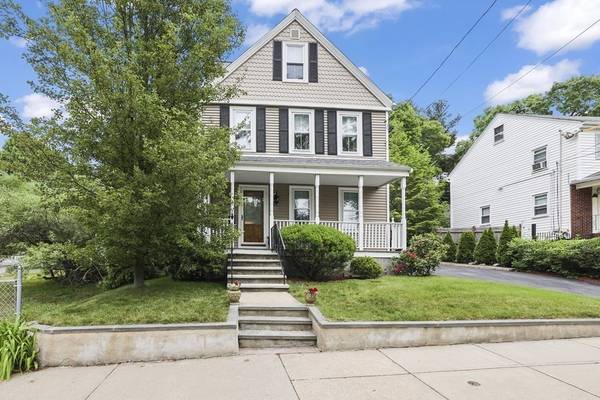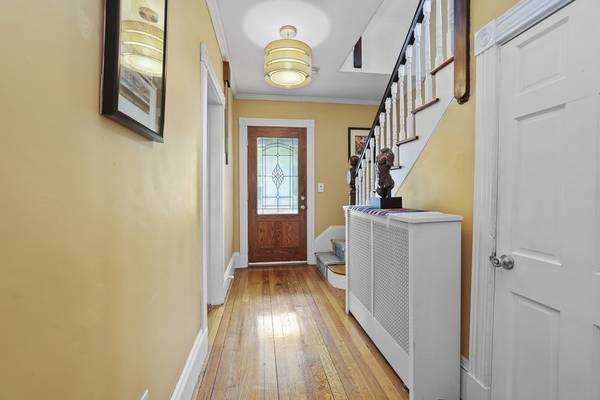For more information regarding the value of a property, please contact us for a free consultation.
Key Details
Sold Price $699,000
Property Type Single Family Home
Sub Type Single Family Residence
Listing Status Sold
Purchase Type For Sale
Square Footage 1,836 sqft
Price per Sqft $380
Subdivision Fairmount Hill
MLS Listing ID 72992102
Sold Date 08/29/22
Style Colonial
Bedrooms 3
Full Baths 1
Half Baths 1
HOA Y/N false
Year Built 1898
Annual Tax Amount $4,677
Tax Year 2021
Lot Size 5,662 Sqft
Acres 0.13
Property Description
Price Improvement! Opportunity Knocking - appealing Colonial on Fairmount Hill just waiting for you. The spacious kitchen features custom cabinets accented by brand-new stainless-steel appliances and leads to a dining room with built-in China cabinet with space for family gatherings. Sunlight shines in every room from the oversize windows accenting the Original gleaming hardwood floors throughout this home and stained-glass appointments. The Second level has three bedrooms and a full bath with a generous size primary bedroom. Bonus third level ready for construction (plans & all) make it yours! This Home is well maintained from the stone wall to the new deck to the updated windows, the new roof and new heating system. Backyard flowering garden and patio is your quiet place. Lots of flowers for you to enjoy. A special treat for you is the glass enclosed 'ALL SEASON' Sunroom, a quiet space & a great transition from house to garden. Close to Comm Rail, Restaurant & Neponset, greenway.
Location
State MA
County Suffolk
Area Hyde Park'S Fairmount
Zoning R1
Direction Off Truman Highway
Rooms
Primary Bedroom Level Second
Dining Room Closet/Cabinets - Custom Built, Flooring - Hardwood
Kitchen Bathroom - Half, Flooring - Vinyl, Countertops - Paper Based, French Doors, Deck - Exterior, Exterior Access, Stainless Steel Appliances, Gas Stove, Lighting - Pendant, Lighting - Overhead
Interior
Interior Features Sun Room
Heating Baseboard
Cooling Window Unit(s)
Flooring Tile, Hardwood
Appliance Range, Dishwasher, Disposal, Microwave, Refrigerator, Gas Water Heater, Utility Connections for Gas Range, Utility Connections for Gas Oven, Utility Connections for Gas Dryer
Laundry First Floor
Exterior
Community Features Public Transportation, Shopping, Pool, Tennis Court(s), Park, Walk/Jog Trails, Medical Facility, Laundromat, Bike Path, Conservation Area, Highway Access, Private School, Public School, Sidewalks
Utilities Available for Gas Range, for Gas Oven, for Gas Dryer
Roof Type Shingle
Total Parking Spaces 3
Garage No
Building
Lot Description Corner Lot
Foundation Stone
Sewer Public Sewer
Water Public
Architectural Style Colonial
Schools
Elementary Schools Choice
Middle Schools Choice
High Schools Choice
Others
Senior Community false
Acceptable Financing Other (See Remarks)
Listing Terms Other (See Remarks)
Read Less Info
Want to know what your home might be worth? Contact us for a FREE valuation!

Our team is ready to help you sell your home for the highest possible price ASAP
Bought with Scott Bascom • eXp Realty



