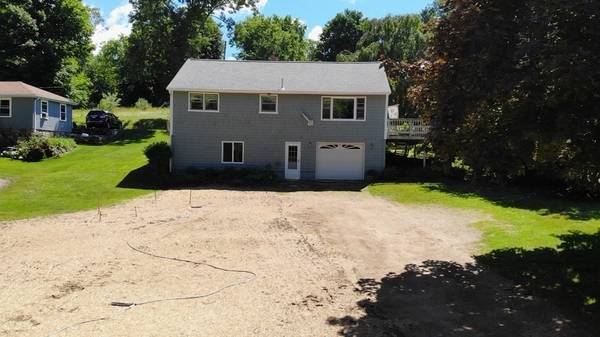For more information regarding the value of a property, please contact us for a free consultation.
Key Details
Sold Price $300,000
Property Type Single Family Home
Sub Type Single Family Residence
Listing Status Sold
Purchase Type For Sale
Square Footage 1,600 sqft
Price per Sqft $187
MLS Listing ID 73005651
Sold Date 09/02/22
Style Ranch
Bedrooms 3
Full Baths 1
Half Baths 1
HOA Y/N false
Year Built 1961
Annual Tax Amount $3,006
Tax Year 2022
Lot Size 0.510 Acres
Acres 0.51
Property Description
You will love living at this location with the feel of quiet country life yet a minute to everything you want and need! Comfortable and sunny 3 bedroom Ranch nestled on a great lot in a prime location! The recently renovated kitchen features new granite countertops, new cabinetry & hardwood flooring throughout the kitchen and living areas! This space is wide open for ease in entertaining or simply relaxing on your own. Arrange your furniture any way you want! All bedrooms also have hardwood flooring! A new septic system was just installed! The full walkout basement has a family room, 1/2 bath, workshop and storage space! Walk to the High School, bus line, shopping & park for swimming(Luthur Hill). The owners have loved this home for over 18 years but it's time for a new owner to make memories here! Peaceful surroundings on this quiet, dead end street! Quick occupancy is available!
Location
State MA
County Worcester
Zoning SR
Direction Off Rt 9 across from the High School
Rooms
Family Room Wood / Coal / Pellet Stove
Basement Full, Partially Finished, Walk-Out Access, Interior Entry, Garage Access, Concrete
Primary Bedroom Level First
Kitchen Flooring - Hardwood, Countertops - Stone/Granite/Solid, Deck - Exterior, Exterior Access, Open Floorplan, Remodeled, Stainless Steel Appliances
Interior
Heating Baseboard, Oil, Pellet Stove
Cooling None
Flooring Hardwood
Appliance Range, Microwave, Refrigerator, Utility Connections for Electric Range, Utility Connections for Electric Oven, Utility Connections for Electric Dryer
Laundry In Basement, Washer Hookup
Basement Type Full, Partially Finished, Walk-Out Access, Interior Entry, Garage Access, Concrete
Exterior
Exterior Feature Garden
Garage Spaces 1.0
Community Features Public Transportation, Shopping, Tennis Court(s), Park, Walk/Jog Trails, Medical Facility, Conservation Area, Highway Access, House of Worship, Public School
Utilities Available for Electric Range, for Electric Oven, for Electric Dryer, Washer Hookup
Waterfront Description Beach Front, Lake/Pond, 3/10 to 1/2 Mile To Beach, Beach Ownership(Public)
Roof Type Shingle
Total Parking Spaces 3
Garage Yes
Waterfront Description Beach Front, Lake/Pond, 3/10 to 1/2 Mile To Beach, Beach Ownership(Public)
Building
Lot Description Cleared
Foundation Concrete Perimeter
Sewer Private Sewer
Water Public
Architectural Style Ranch
Others
Senior Community false
Read Less Info
Want to know what your home might be worth? Contact us for a FREE valuation!

Our team is ready to help you sell your home for the highest possible price ASAP
Bought with Vera Kirrane • Gold Key Realty LLC



