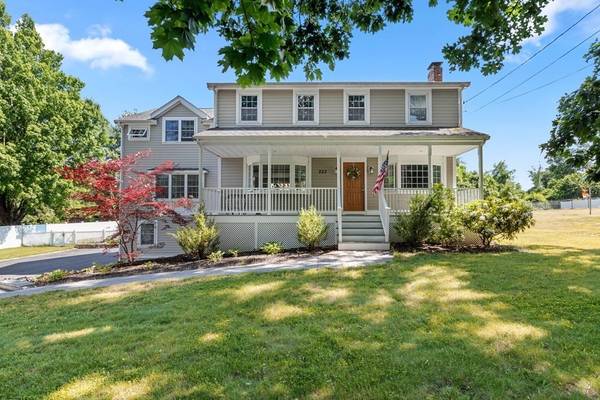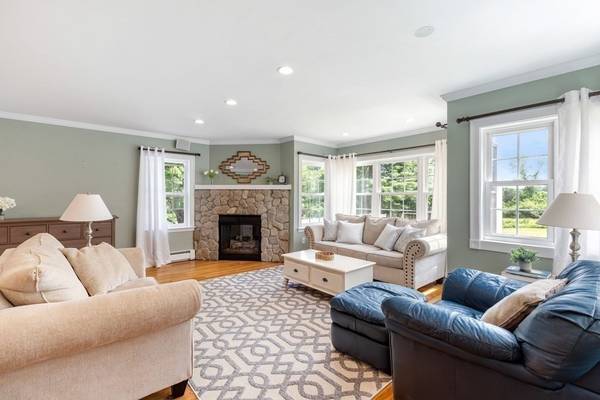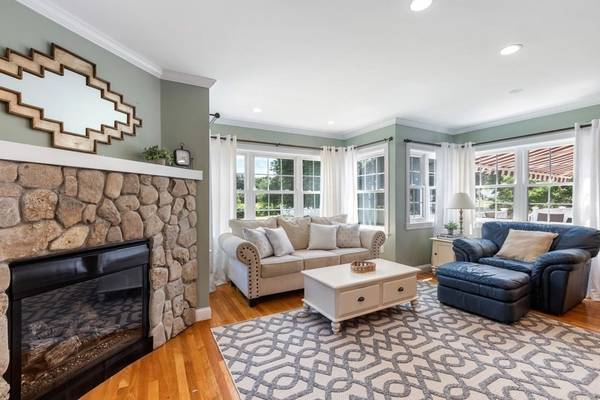For more information regarding the value of a property, please contact us for a free consultation.
Key Details
Sold Price $815,000
Property Type Single Family Home
Sub Type Single Family Residence
Listing Status Sold
Purchase Type For Sale
Square Footage 3,428 sqft
Price per Sqft $237
MLS Listing ID 72999022
Sold Date 09/02/22
Style Colonial
Bedrooms 4
Full Baths 3
Half Baths 1
HOA Y/N false
Year Built 1969
Annual Tax Amount $11,583
Tax Year 2022
Lot Size 0.570 Acres
Acres 0.57
Property Description
Fantastic opportunity to own custom colonial abutting 118 acres of conservation/hiking trails that connect to playground/town fields. This 4 Bed, 3.5 Bath Colonial is flooded w/natural light. Open floor plan w/gleaming hardwood flooring on main level - an entertainer's dream w/front to back expansive white kitchen, custom oversized island, granite counters, St Steel applian, spacious Family Rm w/Stone Fireplace & slider leads to large deck overlooking an expansive backyard. An updated 1/2 bath & Formal Fireside Living Rm make up remainder of 1st Floor. Retreat to Main Bedroom Suite offering an office, 2 walk-in closets, Juliette Balcony w/beautiful view, vaulted ceiling & updated bath w/tile shower, jetted tub, double sinks. Upper Level hosts 3 addt'l spacious bedrooms w/hardwood flooring, full bath & Laundry. Room to expand in the walk out Finished Lower Level w/3rd Bathroom & 2 Car Garage Access. Desirable Location on Pretty Country Road near Sherborn/Holliston. Award Winning Schools
Location
State MA
County Norfolk
Zoning R-S
Direction Route 115 to Orchard Street
Rooms
Family Room Window(s) - Picture, Open Floorplan, Recessed Lighting, Crown Molding
Basement Finished, Walk-Out Access, Interior Entry, Garage Access
Primary Bedroom Level Second
Dining Room Flooring - Hardwood, Window(s) - Bay/Bow/Box, Open Floorplan, Recessed Lighting, Crown Molding
Kitchen Dining Area, Countertops - Stone/Granite/Solid, Kitchen Island, Open Floorplan, Recessed Lighting, Slider
Interior
Interior Features Bathroom - 3/4, Bathroom - With Shower Stall, Closet, Open Floor Plan, Bathroom, Bonus Room, Foyer, Center Hall
Heating Baseboard, Natural Gas
Cooling Central Air
Flooring Tile, Carpet, Hardwood, Flooring - Stone/Ceramic Tile, Flooring - Wall to Wall Carpet, Flooring - Hardwood
Fireplaces Number 3
Fireplaces Type Family Room, Living Room, Master Bedroom
Appliance Oven, Dishwasher, Disposal, Microwave, Refrigerator, Tank Water Heater, Plumbed For Ice Maker, Utility Connections for Electric Range, Utility Connections for Electric Oven
Laundry Second Floor, Washer Hookup
Basement Type Finished, Walk-Out Access, Interior Entry, Garage Access
Exterior
Exterior Feature Balcony, Rain Gutters, Stone Wall, Other
Garage Spaces 2.0
Community Features Shopping, Park, Stable(s), Laundromat, House of Worship, Public School
Utilities Available for Electric Range, for Electric Oven, Washer Hookup, Icemaker Connection
View Y/N Yes
View Scenic View(s)
Roof Type Shingle
Total Parking Spaces 4
Garage Yes
Building
Lot Description Wooded
Foundation Concrete Perimeter
Sewer Public Sewer
Water Public
Architectural Style Colonial
Schools
Elementary Schools Clyde Brown
Middle Schools Millis Middle
High Schools Millis High
Others
Senior Community false
Acceptable Financing Contract
Listing Terms Contract
Read Less Info
Want to know what your home might be worth? Contact us for a FREE valuation!

Our team is ready to help you sell your home for the highest possible price ASAP
Bought with James Thrasher • Keller Williams Realty Boston-Metro | Back Bay



