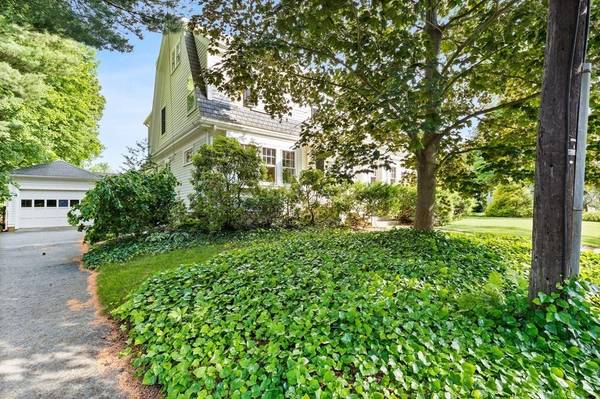For more information regarding the value of a property, please contact us for a free consultation.
Key Details
Sold Price $1,925,000
Property Type Single Family Home
Sub Type Single Family Residence
Listing Status Sold
Purchase Type For Sale
Square Footage 4,760 sqft
Price per Sqft $404
Subdivision Dana Hall
MLS Listing ID 72999848
Sold Date 09/06/22
Style Colonial
Bedrooms 5
Full Baths 4
Half Baths 1
HOA Y/N false
Year Built 1921
Annual Tax Amount $16,258
Tax Year 2022
Lot Size 10,018 Sqft
Acres 0.23
Property Description
Welcome Home. Spectacular center entrance, classic colonial has great ceiling height and a lot of space, checks all boxes on your wishlist. Beautiful gourmet kitchen w/breakfast room adjacent to family room, great extra-large windows with beautiful garden views, desk space, makes it an excellent entertaining area. Formal Living Room w/fireplace, french doors and formal Dining Room. Private 1st floor, saturated with daylight sunroom/office. 2 mudrooms: one opens to a breezeway that connect main house and garage. Half bath on 1st floor. Primary bedroom w/walk-in closet & large en suite bath, jet tub/shower. 3 additional family bdrms, similar in size, one opens to a balcony w/2 full baths. Laundry room located on the 2nd floor. 5th bdrm suite w/private bath, great for an Au-pair or a guest. Partly finished lower level consists of: game room, bar/beverage area, office, gym, utility room and storage. Desirable Dana Hall location, very close to T, Wellesley College, Brook Path Trail.
Location
State MA
County Norfolk
Zoning R
Direction Washington St to Cottage St to Homestead Rd
Rooms
Family Room Flooring - Hardwood, Window(s) - Picture, French Doors
Basement Partially Finished, Bulkhead
Primary Bedroom Level Second
Dining Room Flooring - Hardwood, French Doors
Kitchen Flooring - Stone/Ceramic Tile, Dining Area, Kitchen Island, Open Floorplan, Gas Stove
Interior
Heating Central, Geothermal
Cooling Central Air
Flooring Wood, Tile, Hardwood
Fireplaces Number 1
Fireplaces Type Living Room
Appliance Range, Oven, Dishwasher, Disposal, Microwave, Refrigerator, Washer, Dryer, Utility Connections for Gas Range, Utility Connections for Electric Oven
Laundry Second Floor
Basement Type Partially Finished, Bulkhead
Exterior
Exterior Feature Balcony, Garden
Garage Spaces 1.0
Fence Fenced
Community Features Public Transportation, Shopping, Park, Walk/Jog Trails, Bike Path, House of Worship, Private School, Public School, T-Station, University
Utilities Available for Gas Range, for Electric Oven
Roof Type Shingle
Total Parking Spaces 3
Garage Yes
Building
Lot Description Corner Lot, Wooded
Foundation Concrete Perimeter
Sewer Public Sewer
Water Public
Architectural Style Colonial
Schools
Elementary Schools Hunnewell
Middle Schools Wellesley Ms
High Schools Whs
Read Less Info
Want to know what your home might be worth? Contact us for a FREE valuation!

Our team is ready to help you sell your home for the highest possible price ASAP
Bought with Chris Vietor • eXp Realty



