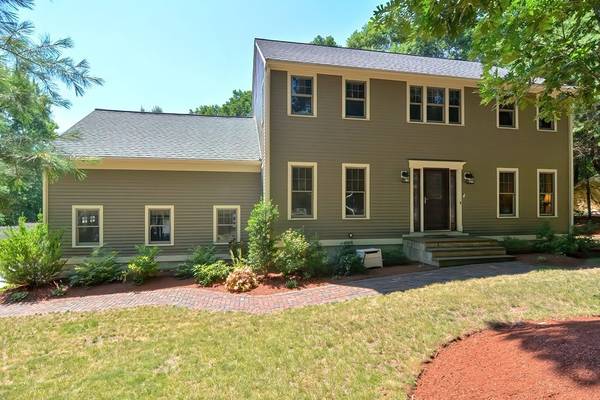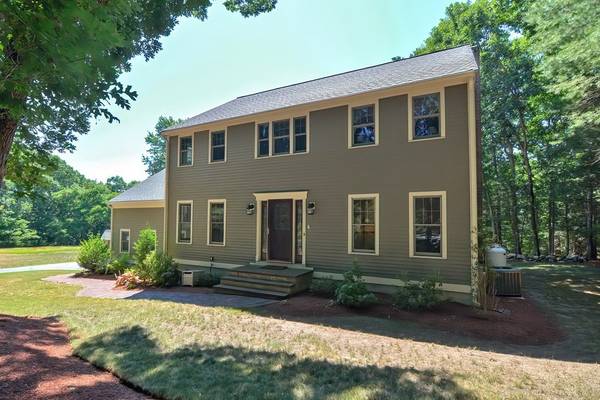For more information regarding the value of a property, please contact us for a free consultation.
Key Details
Sold Price $750,000
Property Type Single Family Home
Sub Type Single Family Residence
Listing Status Sold
Purchase Type For Sale
Square Footage 2,659 sqft
Price per Sqft $282
Subdivision Messenger Glen Neighborhood
MLS Listing ID 73010791
Sold Date 09/07/22
Style Colonial
Bedrooms 4
Full Baths 2
Half Baths 1
Year Built 1989
Annual Tax Amount $6,979
Tax Year 2022
Lot Size 0.690 Acres
Acres 0.69
Property Description
WELCOME TO THIS PRISTINE, FOUR BED, 2.5 BATH HOME W/HEATED POOL, IN MESSENGER GLEN. Enjoy so many upgrades here including the large kitchen, w/island, ss appliances, and granite counters which opens to the family room, w/fireplace and custom built in cabinetry. Dining room has built in desk and wine storage along with freshly painted walls w/chair rail. Living room also freshly painted w/picture frame wainscotting and all showcase beautiful hardwood floors. Walk up six steps to the updated 1/2 bath, grand family room and laundry area. Another seven steps up to the main bedroom w/updated main bath and additional bedrooms and updated third full bath. The new large composite that overlooks the large heated in ground pool with incredible hardscape. Yard is meticulously landscaped. Upgrades within the last five years, includes the roof, remodeled baths, Hardie Board siding, bulkhead, front door, garage entrance door, and chimney liner. All this and Cul de sac location!!
Location
State MA
County Norfolk
Zoning res
Direction 106 to Thayer to Landau
Rooms
Basement Full, Partially Finished, Garage Access
Primary Bedroom Level Second
Interior
Heating Oil
Cooling Central Air
Flooring Carpet, Hardwood
Fireplaces Number 1
Appliance Range, Dishwasher, Microwave, Refrigerator, Washer, Dryer
Laundry Second Floor
Basement Type Full, Partially Finished, Garage Access
Exterior
Exterior Feature Storage, Professional Landscaping, Stone Wall
Garage Spaces 2.0
Pool In Ground
Community Features Public Transportation, Shopping, Park, Walk/Jog Trails, Golf, Medical Facility, Laundromat, Conservation Area, Highway Access, House of Worship, Public School
Roof Type Shingle
Total Parking Spaces 6
Garage Yes
Private Pool true
Building
Lot Description Level
Foundation Concrete Perimeter
Sewer Inspection Required for Sale
Water Public
Schools
Middle Schools King Philip Jr.
High Schools King Philip Hs
Read Less Info
Want to know what your home might be worth? Contact us for a FREE valuation!

Our team is ready to help you sell your home for the highest possible price ASAP
Bought with Trish Bergevine • Berkshire Hathaway HomeServices Evolution Properties



