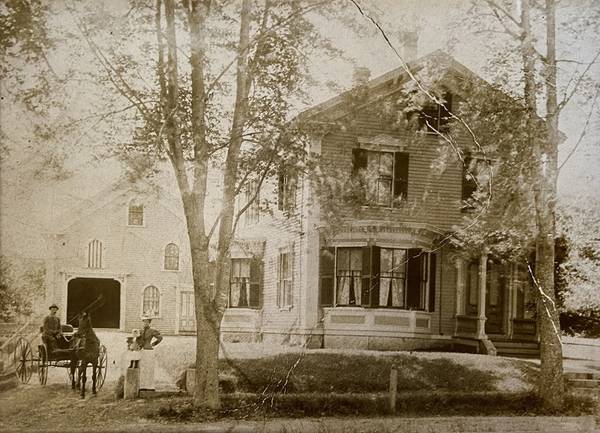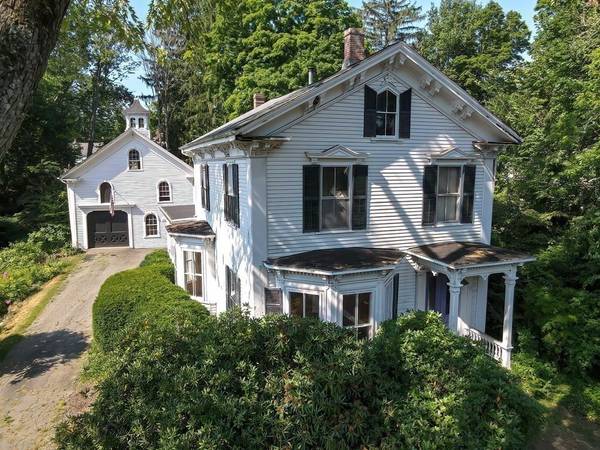For more information regarding the value of a property, please contact us for a free consultation.
Key Details
Sold Price $515,000
Property Type Single Family Home
Sub Type Single Family Residence
Listing Status Sold
Purchase Type For Sale
Square Footage 2,794 sqft
Price per Sqft $184
Subdivision Downtown/Mudville
MLS Listing ID 73023852
Sold Date 09/09/22
Style Antique
Bedrooms 4
Full Baths 2
Half Baths 1
HOA Y/N false
Year Built 1860
Annual Tax Amount $8,386
Tax Year 2022
Lot Size 0.430 Acres
Acres 0.43
Property Description
This grand and gracious home, prominently sited on a lovely side street in Holliston's bucolic downtown area, awaits the discerning buyer who is ready to bring it back to its full glory. Needs work, but is filled with natural light, character, charm and period detailing, offering lovely space, very high ceilings, wood flooring, front and back staircases and many built-ins. The double front door invites you inside, where the stunning curved staircase welcomes you. Flexible floor plan with multiple rooms on the main level, ideal for gathering, dining or working from home. Bright and sunny kitchen features crown molding, butler's pantry, gas cooking, tin backsplash, sunroom/dining area and two French doors leading outside. All four bedrooms plus two full bathrooms upstairs, including the primary bedroom with two closets. Two story barn with electricity offers endless possibilities - art, music, yoga studio, workshop, etc. **BUYER RESPONSIBLE FOR INSTALLATION COST OF 5BR SEPTIC SYSTEM**
Location
State MA
County Middlesex
Zoning 101
Direction Washington St. to Quincy Place, in downtown area
Rooms
Family Room Wood / Coal / Pellet Stove, Flooring - Hardwood, Window(s) - Bay/Bow/Box, French Doors
Basement Sump Pump, Unfinished
Primary Bedroom Level Second
Dining Room Closet, Flooring - Hardwood
Kitchen Flooring - Hardwood, Dining Area, Pantry, Exterior Access, Open Floorplan, Recessed Lighting, Gas Stove, Peninsula
Interior
Interior Features Closet, Dining Area, Sun Room
Heating Baseboard, Steam, Natural Gas
Cooling None
Flooring Tile, Hardwood, Flooring - Hardwood
Fireplaces Number 1
Fireplaces Type Family Room
Appliance Range, Dishwasher, Refrigerator, Washer, Dryer, Gas Water Heater
Laundry Gas Dryer Hookup, Washer Hookup, In Basement
Basement Type Sump Pump, Unfinished
Exterior
Exterior Feature Rain Gutters, Stone Wall
Garage Spaces 2.0
Community Features Shopping, Tennis Court(s), Park, Walk/Jog Trails, Golf, Bike Path, Public School, Sidewalks
Waterfront Description Beach Front, Lake/Pond, 1/2 to 1 Mile To Beach, Beach Ownership(Public)
Roof Type Shingle
Total Parking Spaces 4
Garage Yes
Waterfront Description Beach Front, Lake/Pond, 1/2 to 1 Mile To Beach, Beach Ownership(Public)
Building
Lot Description Cul-De-Sac, Level
Foundation Stone
Sewer Private Sewer
Water Public
Architectural Style Antique
Schools
Elementary Schools Placent/Miller
Middle Schools Adams
High Schools Holliston High
Read Less Info
Want to know what your home might be worth? Contact us for a FREE valuation!

Our team is ready to help you sell your home for the highest possible price ASAP
Bought with Steven Lindquist • RE/MAX Executive Realty



