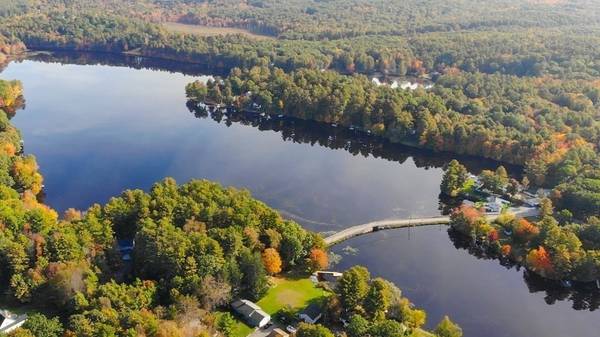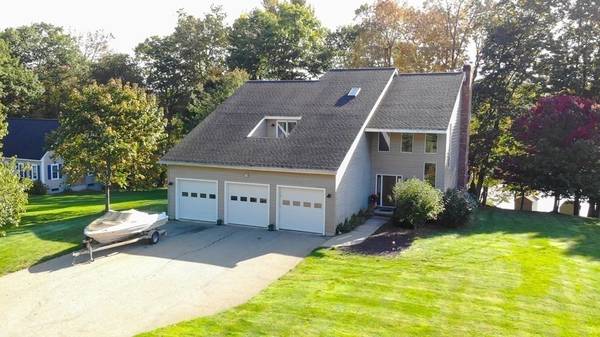For more information regarding the value of a property, please contact us for a free consultation.
Key Details
Sold Price $875,000
Property Type Single Family Home
Sub Type Single Family Residence
Listing Status Sold
Purchase Type For Sale
Square Footage 4,600 sqft
Price per Sqft $190
MLS Listing ID 72950514
Sold Date 09/09/22
Style Contemporary
Bedrooms 4
Full Baths 3
Half Baths 1
Year Built 2000
Annual Tax Amount $7,955
Tax Year 2022
Lot Size 1.060 Acres
Acres 1.06
Property Description
The ultimate haven! Hard to find modern contemporary stunner poised on over 1 acre with 100 feet of water frontage on 120 AC Thompson Pond! This exciting home is big enough for entertaining yet intimate enough for quiet evenings alone. Spacious, light filled rooms with 10' ceilings on the 1st floor and a great floor plan that invites all of your family & friends! Updated kitchen with center island for quick bites has a large dining area & is open to the fireplaced livingroom & formal diningroom. Sliders lead to the expansive deck from these rooms! Hide away in the luxurious mastersuite w/sitting area, gas fireplace,bath w/spa tub & walkin closet ! Two more bedrooms share a full bath & have private balconies! Multiple options to have a home office on every level! Plenty of space for your home gym too! Fantastic, finished, walkout lower level with kitchen & full bath is perfect for an in-law, extended family space! Garage for THREE cars! Superior location! It's a perfect place to unwind!
Location
State MA
County Worcester
Zoning LR
Direction Off Thompson Pond Rd
Rooms
Family Room Bathroom - Full, Wood / Coal / Pellet Stove, Flooring - Wall to Wall Carpet, Wet Bar, Exterior Access, Open Floorplan, Slider
Basement Full, Finished, Walk-Out Access, Interior Entry
Primary Bedroom Level Second
Dining Room Ceiling Fan(s), Flooring - Hardwood, Deck - Exterior, Exterior Access, Open Floorplan
Kitchen Bathroom - Half, Flooring - Stone/Ceramic Tile, Dining Area, Balcony / Deck, Pantry, Countertops - Stone/Granite/Solid, Kitchen Island, Breakfast Bar / Nook, Exterior Access, Open Floorplan, Stainless Steel Appliances, Gas Stove
Interior
Interior Features Closet, Ceiling - Vaulted, Office, Bathroom, Exercise Room, Mud Room, Bonus Room
Heating Forced Air, Baseboard, Oil
Cooling Central Air
Flooring Tile, Carpet, Hardwood
Fireplaces Number 2
Fireplaces Type Living Room
Appliance Range, Dishwasher, Refrigerator, Washer, Dryer, Oil Water Heater, Utility Connections for Gas Range, Utility Connections for Gas Oven, Utility Connections for Electric Oven, Utility Connections for Electric Dryer
Laundry First Floor, Washer Hookup
Basement Type Full, Finished, Walk-Out Access, Interior Entry
Exterior
Exterior Feature Balcony, Rain Gutters, Storage, Sprinkler System
Garage Spaces 3.0
Community Features Shopping, Park, Walk/Jog Trails, Stable(s), Conservation Area, Highway Access, House of Worship
Utilities Available for Gas Range, for Gas Oven, for Electric Oven, for Electric Dryer, Washer Hookup
Waterfront Description Waterfront, Beach Front, Lake, Lake/Pond, 0 to 1/10 Mile To Beach, Beach Ownership(Private)
Roof Type Shingle
Total Parking Spaces 4
Garage Yes
Waterfront Description Waterfront, Beach Front, Lake, Lake/Pond, 0 to 1/10 Mile To Beach, Beach Ownership(Private)
Building
Lot Description Cul-De-Sac, Cleared
Foundation Concrete Perimeter
Sewer Private Sewer
Water Private
Architectural Style Contemporary
Others
Senior Community false
Read Less Info
Want to know what your home might be worth? Contact us for a FREE valuation!

Our team is ready to help you sell your home for the highest possible price ASAP
Bought with Melanie Berge • Lamacchia Realty, Inc.



