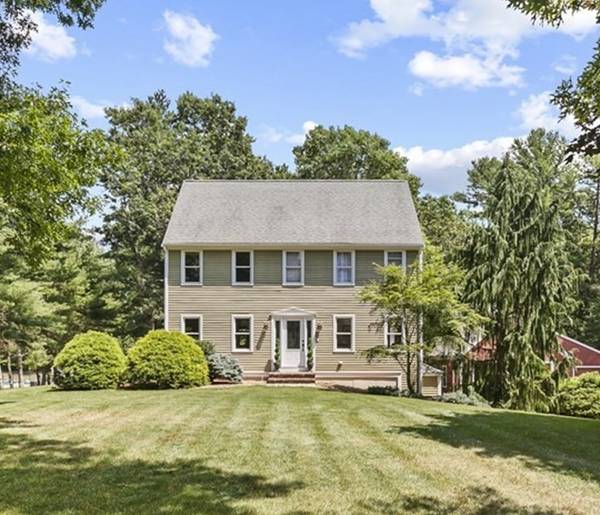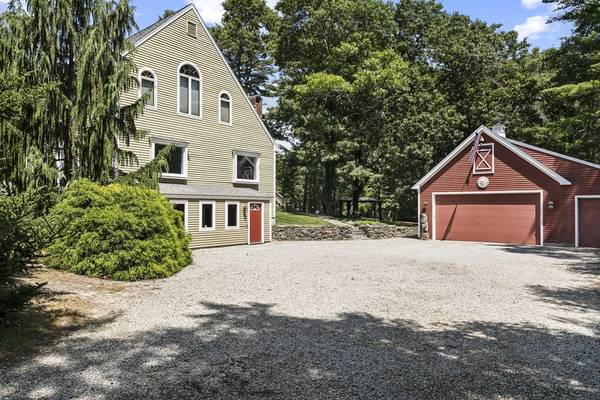For more information regarding the value of a property, please contact us for a free consultation.
Key Details
Sold Price $635,000
Property Type Single Family Home
Sub Type Single Family Residence
Listing Status Sold
Purchase Type For Sale
Square Footage 2,041 sqft
Price per Sqft $311
MLS Listing ID 73015831
Sold Date 09/09/22
Style Colonial
Bedrooms 3
Full Baths 1
Half Baths 1
Year Built 1992
Annual Tax Amount $7,895
Tax Year 2022
Lot Size 1.380 Acres
Acres 1.38
Property Description
This is the one you've been waiting for! Original owner offering their lovingly maintained home in South Carver. Traditional floorpan with space for the entire family. Updated kitchen with state of the art appliances is open to a beautiful rustic style seating room with views of the wooded grounds. Formal dining and front to back living room with fireplace. Bonus theater room with wet bar PLUS a home office in the walk out lower level. The spacious master bedroom with cathedral ceilings and walk-in closet will be sure to please! For the hobbyist the oversized barn style detached 2 car garage offers an insulated workshop and walk up attic space for all of your storage needs. Additional features such as irrigation, whole house fan, central A/C, efficient propane heat and gas range all located on a cul de sac.
Location
State MA
County Plymouth
Zoning RES
Direction Wareham Rd to Deer Hill Lane
Rooms
Basement Full, Partially Finished, Walk-Out Access, Interior Entry
Primary Bedroom Level Second
Interior
Interior Features Home Office, Media Room, Wet Bar
Heating Forced Air, Propane
Cooling Central Air, Whole House Fan
Flooring Wood, Carpet
Fireplaces Number 1
Appliance Range, Dishwasher, Microwave, Propane Water Heater, Utility Connections for Gas Range, Utility Connections for Gas Oven, Utility Connections for Gas Dryer
Laundry In Basement, Washer Hookup
Basement Type Full, Partially Finished, Walk-Out Access, Interior Entry
Exterior
Exterior Feature Storage, Sprinkler System
Garage Spaces 2.0
Utilities Available for Gas Range, for Gas Oven, for Gas Dryer, Washer Hookup, Generator Connection
Waterfront Description Beach Front, Lake/Pond, 1/2 to 1 Mile To Beach, Beach Ownership(Public)
Roof Type Shingle
Total Parking Spaces 6
Garage Yes
Waterfront Description Beach Front, Lake/Pond, 1/2 to 1 Mile To Beach, Beach Ownership(Public)
Building
Lot Description Wooded
Foundation Concrete Perimeter
Sewer Private Sewer
Water Private
Architectural Style Colonial
Schools
Elementary Schools Carver
Middle Schools Carver Mhs
High Schools Carver Mhs
Read Less Info
Want to know what your home might be worth? Contact us for a FREE valuation!

Our team is ready to help you sell your home for the highest possible price ASAP
Bought with Kathleen Akin • Treetop Real Estate



