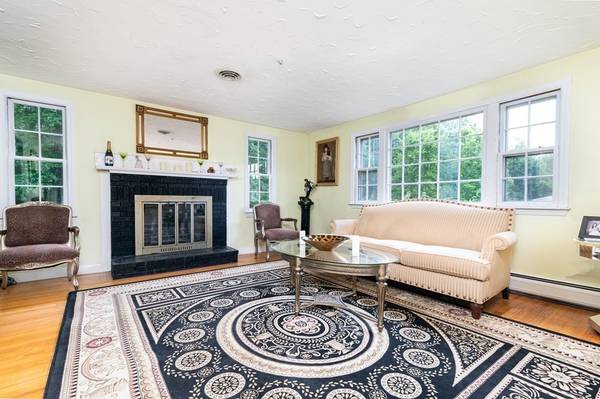For more information regarding the value of a property, please contact us for a free consultation.
Key Details
Sold Price $730,000
Property Type Single Family Home
Sub Type Single Family Residence
Listing Status Sold
Purchase Type For Sale
Square Footage 2,380 sqft
Price per Sqft $306
Subdivision Cunningham Park
MLS Listing ID 73002395
Sold Date 09/09/22
Bedrooms 4
Full Baths 2
Half Baths 1
HOA Y/N false
Year Built 1973
Annual Tax Amount $7,778
Tax Year 2022
Lot Size 10,018 Sqft
Acres 0.23
Property Description
Welcome to 115 Huntington Road! Come see this expansive 4 bedroom 2.5 bath home in highly desirable Cunningham Park neighborhood. The convenience to shops/restaurants in East Milton Square as well as easy access to the expressway make this one a commuters dream. Features include a large sun drenched living room with wood burning fireplace and gleaming hardwood floors, a formal dining room, sliding doors leading out to the 18x36 back deck, and an eat-in kitchen with oak cabinets and new stainless steel appliances. You're going to love the master bedroom's cathedral ceiling with skylight, his/hers closets and a private, covered balcony. The lower level's 3 rooms and full bath could be ideal for a potential in-law, home office, or teen suite. A new high efficiency heat/hot water Navien boiler recently installed as well. Don't hesitate on this one, schedule your appointment today!
Location
State MA
County Norfolk
Area East Milton
Zoning RC
Direction Edge Hill Rd to Huntington Rd.
Rooms
Basement Full, Finished, Walk-Out Access, Garage Access
Dining Room Flooring - Hardwood, Deck - Exterior, Exterior Access, Slider
Kitchen Flooring - Laminate, Dining Area, Lighting - Overhead
Interior
Heating Baseboard, Natural Gas
Cooling Central Air
Flooring Wood, Carpet, Laminate
Fireplaces Number 1
Fireplaces Type Living Room
Appliance Range, Dishwasher, Disposal, Trash Compactor, Microwave, Gas Water Heater
Basement Type Full, Finished, Walk-Out Access, Garage Access
Exterior
Exterior Feature Balcony, Stone Wall
Garage Spaces 2.0
Community Features Public Transportation, Pool, Tennis Court(s), Park, Walk/Jog Trails, Golf, Medical Facility, Highway Access, House of Worship, Public School
Total Parking Spaces 2
Garage Yes
Building
Foundation Concrete Perimeter
Sewer Public Sewer
Water Public
Others
Senior Community false
Read Less Info
Want to know what your home might be worth? Contact us for a FREE valuation!

Our team is ready to help you sell your home for the highest possible price ASAP
Bought with Benilton C. Silva • Benny's Realty Group



