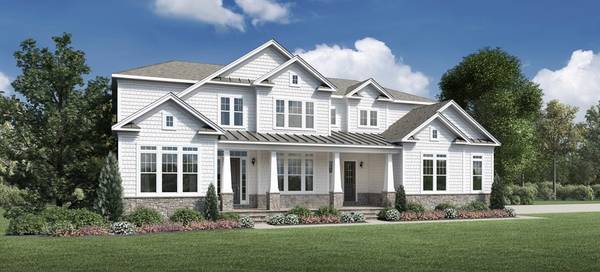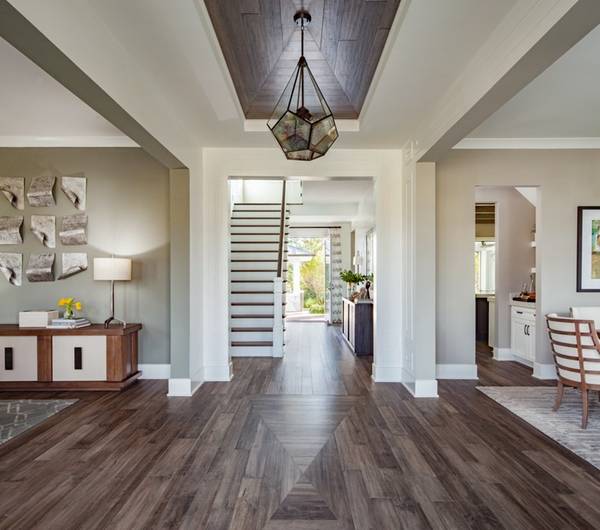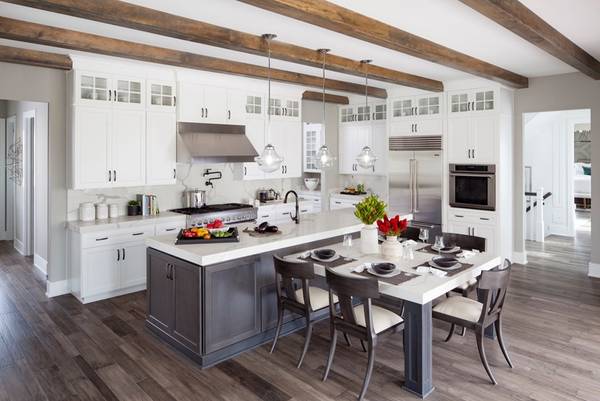For more information regarding the value of a property, please contact us for a free consultation.
Key Details
Sold Price $1,810,054
Property Type Single Family Home
Sub Type Single Family Residence
Listing Status Sold
Purchase Type For Sale
Square Footage 5,089 sqft
Price per Sqft $355
Subdivision Canton Reserve By Toll Brothers
MLS Listing ID 72802459
Sold Date 09/07/22
Style Colonial
Bedrooms 5
Full Baths 5
Half Baths 1
HOA Fees $130/mo
HOA Y/N true
Year Built 2021
Annual Tax Amount $12
Tax Year 2021
Lot Size 0.710 Acres
Acres 0.71
Property Description
Welcome Home to Canton Reserve! This To-Be-Built Home will be ready for Spring 2022 Move-In! The Cushing South Shore design features 10' Ceilings through the first floor. The additional Guest Suite with private den, full bath and walk-in closet on the main level is perfect for multi-generational living. The spacious kitchen flows into the expanded great room with a fireplace, creating the perfect setting for gathering family and friends. The central staircase and the back staircase both lead to the loft, offering easy access to the adjacent bedrooms and the laundry. Other highlights include a secluded office; a separate family entry through the covered porch; a gorgeous primary bedroom suite with a sitting area, enormous walk-in closets, and a spa-like primary bath; and a bedroom suite with a private bath and a walk-in closet. Personalize your interior finishes with one of our professional design studio consultants! *All offers, if any due by Sunday, March 28th at 3PM.
Location
State MA
County Norfolk
Zoning RES
Direction York Street to Indian Lane (GPS: 75 Indian Lane)
Rooms
Family Room Flooring - Hardwood
Basement Full, Walk-Out Access
Primary Bedroom Level Second
Dining Room Flooring - Hardwood, Chair Rail, Crown Molding
Kitchen Flooring - Hardwood, Countertops - Stone/Granite/Solid, Kitchen Island, Cabinets - Upgraded, Deck - Exterior, Open Floorplan, Recessed Lighting, Stainless Steel Appliances
Interior
Interior Features Office, Loft
Heating Forced Air, Natural Gas
Cooling Central Air
Flooring Wood, Tile
Fireplaces Number 1
Appliance Oven, Dishwasher, Disposal, Microwave, Countertop Range, Range Hood, Gas Water Heater, Plumbed For Ice Maker, Utility Connections for Electric Dryer
Laundry Second Floor, Washer Hookup
Basement Type Full, Walk-Out Access
Exterior
Garage Spaces 3.0
Community Features Public Transportation, Park, Walk/Jog Trails, Golf, Medical Facility, Conservation Area, Highway Access, Public School, T-Station
Utilities Available for Electric Dryer, Washer Hookup, Icemaker Connection
Roof Type Shingle
Total Parking Spaces 4
Garage Yes
Building
Lot Description Corner Lot, Wooded
Foundation Concrete Perimeter
Sewer Public Sewer
Water Public
Architectural Style Colonial
Schools
Elementary Schools Hansen
Middle Schools Galvin
High Schools Canton High
Others
Senior Community false
Read Less Info
Want to know what your home might be worth? Contact us for a FREE valuation!

Our team is ready to help you sell your home for the highest possible price ASAP
Bought with Michelle Brewster • Toll Brothers Real Estate



