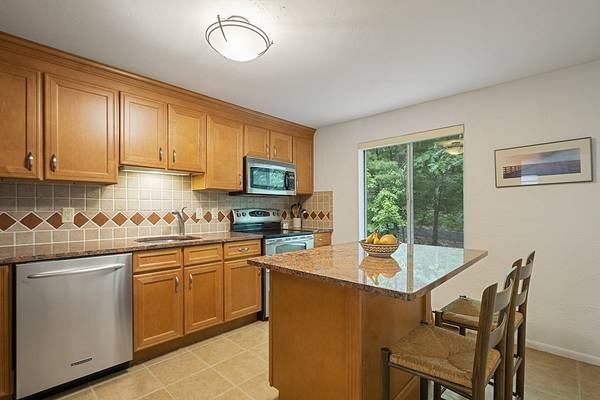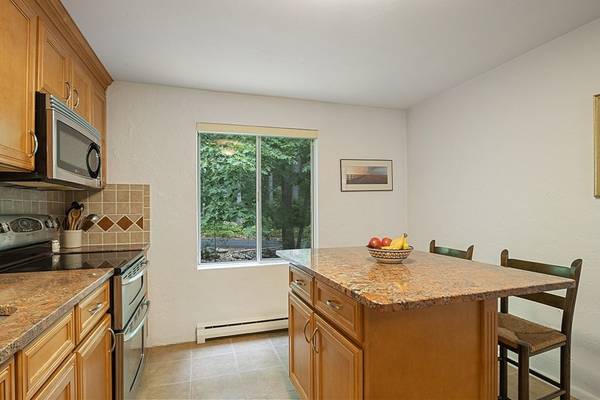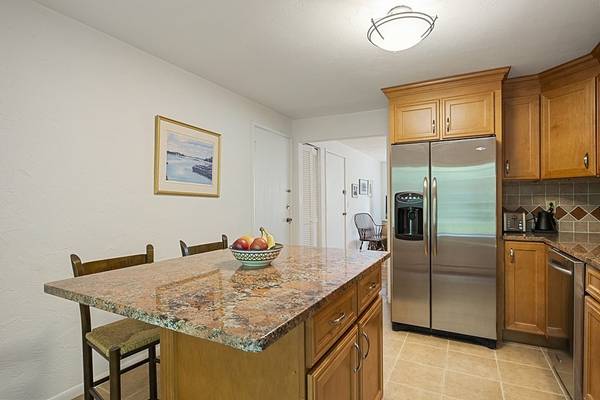For more information regarding the value of a property, please contact us for a free consultation.
Key Details
Sold Price $236,000
Property Type Condo
Sub Type Condominium
Listing Status Sold
Purchase Type For Sale
Square Footage 845 sqft
Price per Sqft $279
MLS Listing ID 73008175
Sold Date 09/12/22
Bedrooms 2
Full Baths 1
HOA Fees $389/mo
HOA Y/N true
Year Built 1969
Annual Tax Amount $2,974
Tax Year 2022
Property Description
Beautifully remodeled KITCHEN WITH GRANITE, all stainless appliances, and a large granite dining island! Gorgeous UPDATED WOOD flooring!! This sunny Harvard Ridge condo, boasts 2 bedrooms plus bonus storage in the walk up attic!! Updates in the full bath tile floor, tub surround and vanity with granite. Laundry is conveniently located in the building. One bedroom has sliding doors for expanding the living space. This building is privately located with beautiful wooded views from all windows! Discover Harvard Ridge with its lovely lawns and gardens, picnic areas and country ambiance with excellent WALKING and biking off the main roads! Easy access to Routes 2 and 495, MBTA commuter train in South Acton and Littleton! Award winning Acton-Boxborough Schools. Showings start Thursday. Open Houses Sat. 9th,1 to 3, Sun. 10th, 1t o 2. Offers due Mon. July 11th by 5:00 PM.
Location
State MA
County Middlesex
Zoning R
Direction Route 111/Mass. Ave. to Swanson Rd, last building on the left-Harvard Ridge Winthrop House
Rooms
Basement N
Primary Bedroom Level Second
Kitchen Closet/Cabinets - Custom Built, Flooring - Stone/Ceramic Tile, Window(s) - Picture, Countertops - Stone/Granite/Solid, Countertops - Upgraded, Kitchen Island, Cabinets - Upgraded, Remodeled
Interior
Interior Features Internet Available - Broadband, High Speed Internet
Heating Electric Baseboard, Electric
Cooling Window Unit(s)
Flooring Wood, Tile
Appliance Range, Dishwasher, Microwave, Refrigerator, Electric Water Heater, Tank Water Heater, Water Heater, Utility Connections for Electric Range, Utility Connections for Electric Oven
Laundry Flooring - Stone/Ceramic Tile, Electric Dryer Hookup, Washer Hookup, Lighting - Overhead, In Basement, Common Area
Basement Type N
Exterior
Exterior Feature Decorative Lighting, Garden, Rain Gutters, Professional Landscaping
Community Features Public Transportation, Shopping, Pool, Walk/Jog Trails, Medical Facility, Conservation Area, Highway Access, House of Worship, Public School, T-Station
Utilities Available for Electric Range, for Electric Oven
Roof Type Shingle
Total Parking Spaces 2
Garage No
Building
Story 1
Sewer Private Sewer
Water Private
Schools
Elementary Schools Choice
Middle Schools Rj Grey Jh
High Schools Abrhs
Others
Pets Allowed Yes w/ Restrictions
Acceptable Financing Contract
Listing Terms Contract
Pets Allowed Yes w/ Restrictions
Read Less Info
Want to know what your home might be worth? Contact us for a FREE valuation!

Our team is ready to help you sell your home for the highest possible price ASAP
Bought with Eileen Fitzpatrick and Company • RE/MAX Traditions, Inc.



