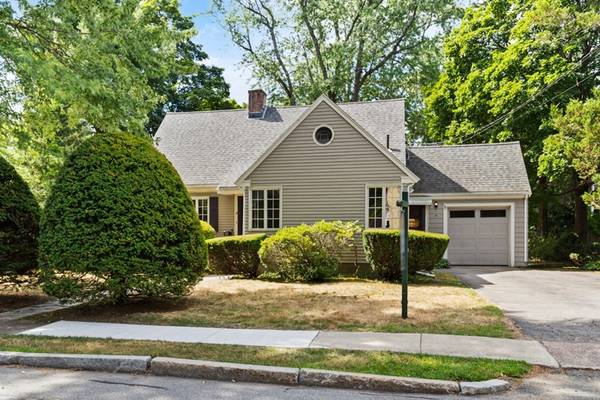For more information regarding the value of a property, please contact us for a free consultation.
Key Details
Sold Price $900,000
Property Type Single Family Home
Sub Type Single Family Residence
Listing Status Sold
Purchase Type For Sale
Square Footage 1,714 sqft
Price per Sqft $525
MLS Listing ID 73018469
Sold Date 09/15/22
Style Cape
Bedrooms 3
Full Baths 2
HOA Y/N false
Year Built 1948
Annual Tax Amount $10,087
Tax Year 2022
Lot Size 9,583 Sqft
Acres 0.22
Property Description
There's opportunity, then there's OPPORTUNITY!! This much loved CUSTOM CAPE since 1964 is ready to be the backdrop of where YOUR memories will be made. This grand home warmly invites you into the sweeping foyer w/pretty staircase, crown molding, & even a stunning wall sconce...reminiscent of the "classy" details one might expect. The MASSIVE front to back LR adorned w/oversized fireplace, built-in hutch & a French door to the sunroom is the ideal space for everyday living, or gracious entertaining. The DR is saying "take down one wall & combine me with the kitchen!" The blank canvas here awaits your ideas for the "perfect dream kitchen." A first floor primary bdrm w/dramatic corner windows is so nice...while two generously sized bdrms are on the second floor. A full bath on each level is just what you hoped for. Although in need of updating, this Winchester Highlands location is where you want to be...near 3 parks, Muraco Elem., hospital, commuter rail & the bustling center of town.
Location
State MA
County Middlesex
Zoning Res.
Direction Off of Washington Street
Rooms
Basement Full, Walk-Out Access, Interior Entry, Sump Pump, Concrete, Unfinished
Primary Bedroom Level First
Dining Room Flooring - Hardwood, Flooring - Wall to Wall Carpet, Window(s) - Picture, Lighting - Overhead, Crown Molding
Kitchen Closet, Flooring - Vinyl, Dining Area, Exterior Access, Lighting - Overhead
Interior
Interior Features Closet, Lighting - Sconce, Lighting - Overhead, Crown Molding, Entrance Foyer, Sun Room
Heating Hot Water, Natural Gas
Cooling Ductless
Flooring Tile, Vinyl, Carpet, Hardwood, Flooring - Hardwood, Flooring - Vinyl, Flooring - Wood
Fireplaces Number 1
Fireplaces Type Living Room
Appliance Range, Disposal, Dryer, Range Hood, Gas Water Heater, Tankless Water Heater, Utility Connections for Electric Range, Utility Connections for Gas Dryer
Laundry In Basement, Washer Hookup
Basement Type Full, Walk-Out Access, Interior Entry, Sump Pump, Concrete, Unfinished
Exterior
Exterior Feature Rain Gutters
Garage Spaces 1.0
Community Features Public Transportation, Shopping, Park, Highway Access, Public School, Sidewalks
Utilities Available for Electric Range, for Gas Dryer, Washer Hookup
Roof Type Shingle
Total Parking Spaces 4
Garage Yes
Building
Lot Description Level
Foundation Block
Sewer Public Sewer
Water Public
Architectural Style Cape
Schools
Elementary Schools Muraco Element
Others
Senior Community false
Acceptable Financing Contract
Listing Terms Contract
Read Less Info
Want to know what your home might be worth? Contact us for a FREE valuation!

Our team is ready to help you sell your home for the highest possible price ASAP
Bought with Yong Yu • Y & Z Fidelity Realty

