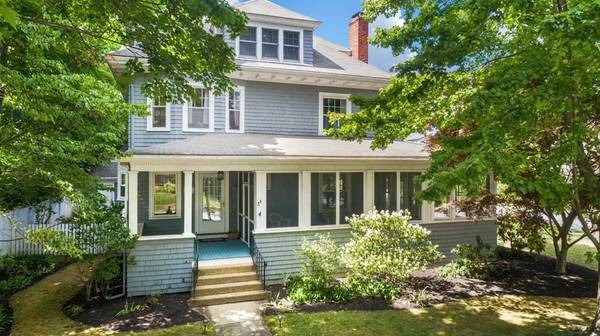For more information regarding the value of a property, please contact us for a free consultation.
Key Details
Sold Price $1,800,000
Property Type Single Family Home
Sub Type Single Family Residence
Listing Status Sold
Purchase Type For Sale
Square Footage 3,696 sqft
Price per Sqft $487
MLS Listing ID 73013744
Sold Date 09/14/22
Style Colonial Revival
Bedrooms 5
Full Baths 2
Half Baths 1
HOA Y/N false
Year Built 1917
Annual Tax Amount $22,259
Tax Year 2022
Lot Size 0.270 Acres
Acres 0.27
Property Description
Located in the sought after "Flats", 21 Foxcroft is on the market for the first time in nearly 50 years. This stately, corner lot home demonstrates immense pride of ownership and carries with it exceptional craftsmanship and tasteful, traditional design. Entering through the property's foyer, you are greeted with classic, elegant woodwork and a spacious living room with a wood burning fireplace and all-season sunroom, perfect for enjoying company and relaxing. The connecting dining room, with access to the oversized eat-in kitchen, perfect for entertaining. The 2nd and 3rd floors provide 5 bedrooms, an additional sunroom and a full office, which provide privacy from the rest of home. In addition to the main floors of the house, the newly finished basement is waiting for its new owner's creative touch. When you aren't enjoying time inside the home, step outside to the screened porch and yard. All this just steps away from the picturesque downtown Winchester and its many amenities.
Location
State MA
County Middlesex
Zoning RDB
Direction Cambridge St. to Foxcroft Rd.
Rooms
Basement Full, Partially Finished, Interior Entry
Primary Bedroom Level Second
Dining Room Flooring - Hardwood, Lighting - Overhead
Kitchen Bathroom - Half, Flooring - Hardwood, Countertops - Stone/Granite/Solid, Kitchen Island, Breakfast Bar / Nook, Exterior Access, Recessed Lighting, Stainless Steel Appliances
Interior
Interior Features Closet, Sun Room, Foyer, Office
Heating Baseboard, Hot Water, Natural Gas
Cooling Central Air, Wall Unit(s), Dual
Flooring Tile, Vinyl, Carpet, Concrete, Hardwood, Flooring - Wall to Wall Carpet, Flooring - Hardwood
Fireplaces Number 2
Fireplaces Type Living Room, Master Bedroom
Appliance Oven, Dishwasher, Disposal, Microwave, Countertop Range, Refrigerator, Washer, Dryer, Range Hood, Gas Water Heater, Utility Connections for Gas Range, Utility Connections for Electric Range, Utility Connections for Gas Oven, Utility Connections for Electric Oven, Utility Connections for Gas Dryer
Laundry Gas Dryer Hookup, Washer Hookup, In Basement
Basement Type Full, Partially Finished, Interior Entry
Exterior
Exterior Feature Rain Gutters, Garden
Garage Spaces 2.0
Community Features Public Transportation, Shopping, Tennis Court(s), Park, Walk/Jog Trails, Golf, Medical Facility, Laundromat, Bike Path, Conservation Area, Highway Access, House of Worship, Public School
Utilities Available for Gas Range, for Electric Range, for Gas Oven, for Electric Oven, for Gas Dryer, Washer Hookup
Waterfront Description Beach Front, Lake/Pond, 1/2 to 1 Mile To Beach
Roof Type Shingle
Total Parking Spaces 3
Garage Yes
Waterfront Description Beach Front, Lake/Pond, 1/2 to 1 Mile To Beach
Building
Lot Description Corner Lot, Level
Foundation Stone
Sewer Public Sewer
Water Public
Architectural Style Colonial Revival
Schools
Elementary Schools Vinson-Owen
Middle Schools Mccall Middle
High Schools Winchester High
Read Less Info
Want to know what your home might be worth? Contact us for a FREE valuation!

Our team is ready to help you sell your home for the highest possible price ASAP
Bought with Martha Whitten Delaney • Coldwell Banker Realty - Belmont



