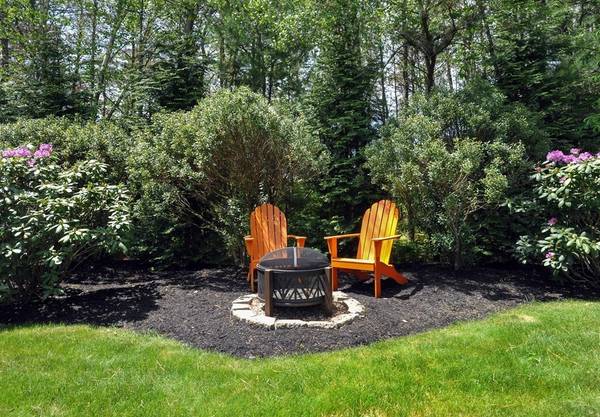For more information regarding the value of a property, please contact us for a free consultation.
Key Details
Sold Price $793,000
Property Type Single Family Home
Sub Type Single Family Residence
Listing Status Sold
Purchase Type For Sale
Square Footage 3,224 sqft
Price per Sqft $245
MLS Listing ID 72990103
Sold Date 09/15/22
Style Colonial
Bedrooms 4
Full Baths 2
Half Baths 1
HOA Y/N false
Year Built 2002
Annual Tax Amount $9,800
Tax Year 2022
Lot Size 2.810 Acres
Acres 2.81
Property Description
Summertime and the living is easy at 12 Whistlers Lane. This 4 bedroom Colonial is set on over 2 acres, with a private, fenced-in retreat lot at the end of a cul-de-sac. This home was made for outdoor living. Kick back on the farmers porch, enjoy dinner on the mahogany deck, or roast s'mores around the firepit. With an open floor plan, light pours into the family room with fireplace and cathedral ceilings. Adjoining kitchen with white cabinets, granite counters, dining area, stainless appliances, plus an 8 foot center island. Spacious living room and dining room are an entertainers delight! Powder room and laundry/mudroom complete the first floor. Venture upstairs and discover 4 spacious bedrooms, including an owner's suite with a luxurious bath and a second full bath. Walk-up third floor is full of possibility. Lower level offers ample storage space and is ready to be finished. 2 car garage, central air, storage shed, sprinkler system, gorgeous landscaping, central vac, security WOW!
Location
State MA
County Plymouth
Zoning R
Direction Use GPS
Rooms
Family Room Cathedral Ceiling(s), Flooring - Hardwood, Deck - Exterior, Exterior Access, Open Floorplan
Basement Interior Entry, Radon Remediation System, Unfinished
Primary Bedroom Level Second
Dining Room Flooring - Hardwood, Window(s) - Picture, Slider, Lighting - Pendant
Kitchen Closet/Cabinets - Custom Built, Flooring - Hardwood, Countertops - Stone/Granite/Solid, Kitchen Island, Deck - Exterior, Open Floorplan, Stainless Steel Appliances, Lighting - Pendant
Interior
Interior Features Central Vacuum
Heating Baseboard, Oil
Cooling Central Air
Flooring Carpet, Hardwood
Fireplaces Number 1
Fireplaces Type Family Room
Appliance Range, Dishwasher, Refrigerator, Oil Water Heater
Laundry Flooring - Stone/Ceramic Tile, First Floor
Basement Type Interior Entry, Radon Remediation System, Unfinished
Exterior
Exterior Feature Professional Landscaping, Sprinkler System
Garage Spaces 2.0
Fence Fenced
Community Features Shopping, Medical Facility, Highway Access, House of Worship, Public School
Roof Type Shingle
Total Parking Spaces 6
Garage Yes
Building
Lot Description Wooded
Foundation Concrete Perimeter
Sewer Private Sewer
Water Public
Others
Senior Community false
Acceptable Financing Contract
Listing Terms Contract
Read Less Info
Want to know what your home might be worth? Contact us for a FREE valuation!

Our team is ready to help you sell your home for the highest possible price ASAP
Bought with Samuel Moor • Marble House Realty, Inc.



