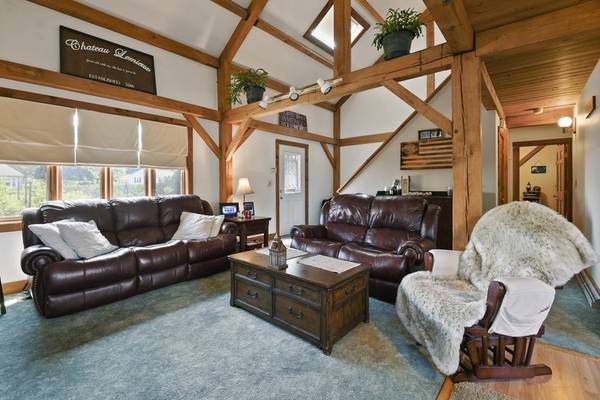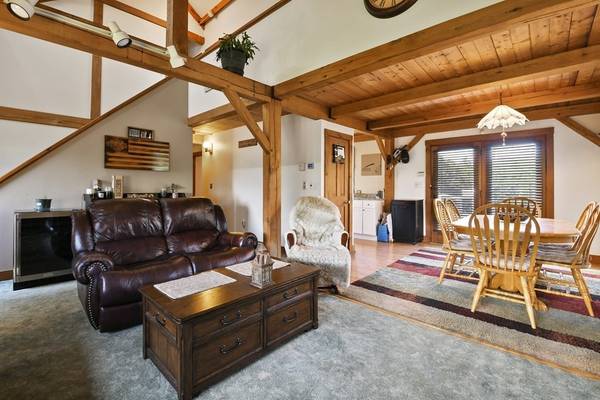For more information regarding the value of a property, please contact us for a free consultation.
Key Details
Sold Price $429,900
Property Type Single Family Home
Sub Type Single Family Residence
Listing Status Sold
Purchase Type For Sale
Square Footage 1,152 sqft
Price per Sqft $373
Subdivision Burncoat
MLS Listing ID 73011378
Sold Date 09/15/22
Style Cape, Other (See Remarks)
Bedrooms 3
Full Baths 2
HOA Y/N false
Year Built 1986
Annual Tax Amount $4,342
Tax Year 2022
Lot Size 0.440 Acres
Acres 0.44
Property Description
This 3-bedroom post & beam style cape is nestled within the desirable Burncoat area of Worcester! With a stress-skin panel enclosure system this home was custom built for energy efficiency! Enter into the warm & inviting living room featuring cathedral ceilings, a skylight & beautiful oak posts and beams and opens into the dining room. The open, recently updated kitchen offers beautiful white cabinets, S/S appliances, & ample granite countertops! A full bath & large main bedroom complete the first level! 2nd level provides large loft area overlooking the living rm – perfect for a home office – along with two good-sized bedrms and a full bath. Your new home has a large, flat yard that offers an abundance of vegetable garden, flower beds & blueberry bushes for those w/ a green thumb along w/ an attached greenhouse, a storage shed and back deck! Just minutes to I-290 & close proximity to shopping, public transportation, restaurants & more – you will LOVE this location! Welcome Home!!
Location
State MA
County Worcester
Zoning RS-7
Direction Burncoat Street to Uncatena Street. Driveway is located off of Uncatena, not Clark Street.
Rooms
Basement Full, Interior Entry, Bulkhead, Concrete, Unfinished
Primary Bedroom Level First
Dining Room Closet, Flooring - Laminate, Deck - Exterior
Kitchen Flooring - Laminate, Countertops - Stone/Granite/Solid, Stainless Steel Appliances, Gas Stove
Interior
Interior Features Loft
Heating Forced Air, Natural Gas
Cooling Central Air
Flooring Vinyl, Carpet, Laminate, Flooring - Hardwood
Appliance Range, Dishwasher, Disposal, Microwave, Refrigerator, Gas Water Heater, Tank Water Heater, Utility Connections for Gas Range, Utility Connections for Gas Oven, Utility Connections for Gas Dryer, Utility Connections for Electric Dryer
Laundry Electric Dryer Hookup, Washer Hookup
Basement Type Full, Interior Entry, Bulkhead, Concrete, Unfinished
Exterior
Exterior Feature Rain Gutters, Storage, Professional Landscaping, Garden
Community Features Public Transportation, Shopping, Park, Walk/Jog Trails, Golf, Medical Facility, Laundromat, Bike Path, Highway Access, House of Worship, Public School, University
Utilities Available for Gas Range, for Gas Oven, for Gas Dryer, for Electric Dryer, Washer Hookup
Roof Type Shingle
Total Parking Spaces 4
Garage No
Building
Lot Description Cleared, Level
Foundation Concrete Perimeter
Sewer Public Sewer
Water Public
Architectural Style Cape, Other (See Remarks)
Others
Senior Community false
Read Less Info
Want to know what your home might be worth? Contact us for a FREE valuation!

Our team is ready to help you sell your home for the highest possible price ASAP
Bought with The Matt Witte Team • William Raveis R.E. & Home Services



