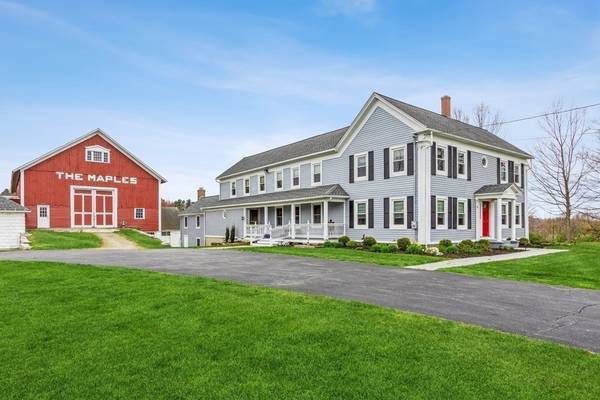For more information regarding the value of a property, please contact us for a free consultation.
Key Details
Sold Price $1,050,000
Property Type Single Family Home
Sub Type Equestrian
Listing Status Sold
Purchase Type For Sale
Square Footage 4,279 sqft
Price per Sqft $245
MLS Listing ID 72977664
Sold Date 09/12/22
Style Colonial
Bedrooms 4
Full Baths 3
HOA Y/N false
Year Built 1860
Annual Tax Amount $12,197
Tax Year 2022
Lot Size 10.910 Acres
Acres 10.91
Property Description
Picturesque and iconic 10+ acre Equestrian property and residence, known as "The Maples" farm will delight you! A beautiful updated & modernized 4200+ colonial home offers the character of yesteryear with today's amenities. The formal dining rm. & massive granite/SS Eat-In Kitchen w/ efficient pellet stove make great gathering places! Great Room has beamed vaulted ceilings, stone fireplace & wide plank wood floors. Substantial light filled Primary Suite with 9 windows has remodeled granite bathroom & w/i closet. Two more remodeled full baths! This home has been meticulously maintained and has all newer systems, roof, windows. Wonderful 3 story 3700+ SF BARN w/ original hewn wood floors,10 newer large stalls, tack room, hay loft, enclosed ramp structure, power/water, storage. Lighted 150x100 outdoor Arena, two acres of pastures w/ expansion potential, RAMM fencing, 2 large Run-Ins. 4+ bay garage! Relax on spacious patio, enjoy gorgeous scenic views, steps to beach. Just magnificent!
Location
State MA
County Worcester
Zoning R1
Direction Close to MA Pike 90 or 290. Boston Road or West Main to Singletary Ave.
Rooms
Family Room Ceiling Fan(s), Beamed Ceilings, Vaulted Ceiling(s), Flooring - Wood, Exterior Access, Slider
Basement Full, Dirt Floor, Unfinished
Primary Bedroom Level Second
Dining Room Flooring - Hardwood, French Doors, Lighting - Overhead
Kitchen Wood / Coal / Pellet Stove, Ceiling Fan(s), Flooring - Stone/Ceramic Tile, Countertops - Stone/Granite/Solid, Kitchen Island, Exterior Access, Recessed Lighting, Remodeled, Slider, Stainless Steel Appliances, Lighting - Overhead
Interior
Interior Features Lighting - Overhead, Closet, Home Office, Entry Hall, Foyer, Bonus Room, Finish - Sheetrock
Heating Central, Baseboard, Oil, Pellet Stove
Cooling Window Unit(s)
Flooring Wood, Tile, Carpet, Hardwood, Flooring - Wood, Flooring - Stone/Ceramic Tile, Flooring - Hardwood
Fireplaces Number 1
Appliance Oven, Dishwasher, Microwave, Refrigerator, Washer, Dryer, Oil Water Heater, Utility Connections for Electric Range, Utility Connections for Electric Dryer
Laundry First Floor
Basement Type Full, Dirt Floor, Unfinished
Exterior
Exterior Feature Rain Gutters, Professional Landscaping, Horses Permitted, Stone Wall
Garage Spaces 4.0
Fence Fenced/Enclosed, Fenced
Community Features Shopping, Park, Stable(s), Golf, Medical Facility, Conservation Area, Highway Access, House of Worship, Public School
Utilities Available for Electric Range, for Electric Dryer
Waterfront Description Beach Front, Lake/Pond, Walk to, 0 to 1/10 Mile To Beach, Beach Ownership(Public)
View Y/N Yes
View Scenic View(s)
Roof Type Shingle
Total Parking Spaces 20
Garage Yes
Waterfront Description Beach Front, Lake/Pond, Walk to, 0 to 1/10 Mile To Beach, Beach Ownership(Public)
Building
Lot Description Easements, Cleared, Level
Foundation Stone
Sewer Private Sewer
Water Private
Architectural Style Colonial
Schools
Elementary Schools Sutton Schools
Middle Schools Sutton Schools
High Schools Sutton Schools
Read Less Info
Want to know what your home might be worth? Contact us for a FREE valuation!

Our team is ready to help you sell your home for the highest possible price ASAP
Bought with Jeffrey Wagner • Coldwell Banker Realty - Easton



