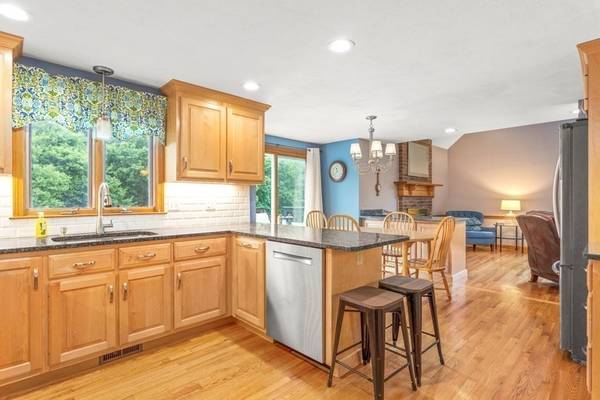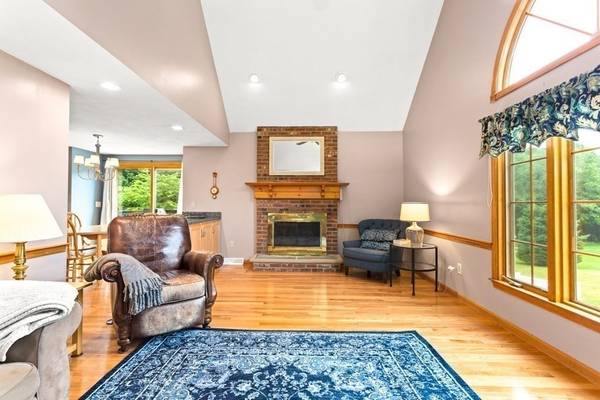For more information regarding the value of a property, please contact us for a free consultation.
Key Details
Sold Price $810,000
Property Type Single Family Home
Sub Type Single Family Residence
Listing Status Sold
Purchase Type For Sale
Square Footage 3,872 sqft
Price per Sqft $209
Subdivision Dianna Estates
MLS Listing ID 73008823
Sold Date 09/15/22
Style Colonial
Bedrooms 5
Full Baths 3
Half Baths 1
Year Built 1993
Annual Tax Amount $9,778
Tax Year 2022
Lot Size 1.180 Acres
Acres 1.18
Property Description
Time to check all the boxes...Beautiful 5 bedroom, 3.5 bath colonial situated on a 1.18 lot on the back side of sought after Dianna Estates. Maple cabinet packed kitchen w/ granite, pantry, SS appliances and custom subway backsplash. Front to back family room w/ cathedral ceilings and fireplace. Formal DR/LR and separate room adjacent to the LR perfect as an office. Main bedroom w/ private bath and walk-in closet. 3 addl generous sized bedrooms and full bath complete the 2nd floor. And what separates this from the others is the wonderful in-law/ au pair suite that can also serve as great indoor entertainment space in conjunction w/ the gorgeous in-ground salt water pool out back. The in-law can be accessed from out back or thru the main house and has a bdrm, living area, kitchen and full bath. Added bonuses: some updates to all the baths, hrdwds, irrigation, fantastic school system, town water/sewer and natural gas. After 26 years, this home is ready for one lucky buyer. :)
Location
State MA
County Norfolk
Zoning res
Direction Jefferson to Peters to Jackson Circle
Rooms
Family Room Cathedral Ceiling(s), Flooring - Hardwood
Basement Full, Finished, Walk-Out Access, Interior Entry, Garage Access
Primary Bedroom Level Second
Dining Room Flooring - Hardwood
Kitchen Flooring - Hardwood, Dining Area, Balcony / Deck, Pantry, Countertops - Stone/Granite/Solid, Cabinets - Upgraded, Stainless Steel Appliances
Interior
Interior Features Bathroom - Full, Office, Inlaw Apt., Bathroom
Heating Forced Air, Natural Gas
Cooling Central Air
Flooring Flooring - Wall to Wall Carpet
Fireplaces Number 1
Fireplaces Type Family Room
Appliance Range, Dishwasher, Trash Compactor, Microwave, Tank Water Heater, Utility Connections for Gas Range
Laundry First Floor
Basement Type Full, Finished, Walk-Out Access, Interior Entry, Garage Access
Exterior
Exterior Feature Storage, Sprinkler System
Garage Spaces 2.0
Fence Fenced/Enclosed
Community Features Public Transportation, Shopping, Pool, Tennis Court(s), Walk/Jog Trails, T-Station, University
Utilities Available for Gas Range
Roof Type Shingle
Total Parking Spaces 6
Garage Yes
Building
Lot Description Wooded, Easements, Gentle Sloping
Foundation Concrete Perimeter
Sewer Public Sewer
Water Public
Schools
Elementary Schools Jefferson
Middle Schools Remington
High Schools Fhs
Read Less Info
Want to know what your home might be worth? Contact us for a FREE valuation!

Our team is ready to help you sell your home for the highest possible price ASAP
Bought with Robert Erlichman • A & E Realty



