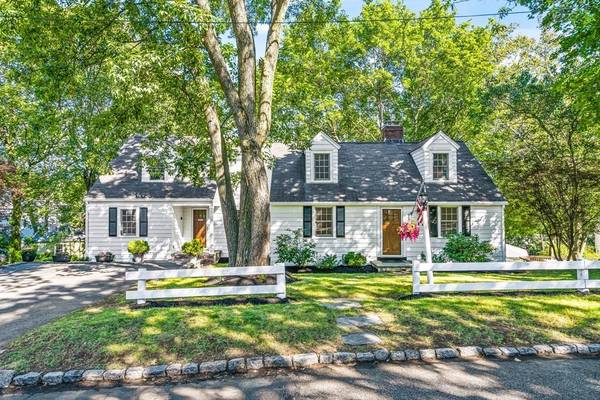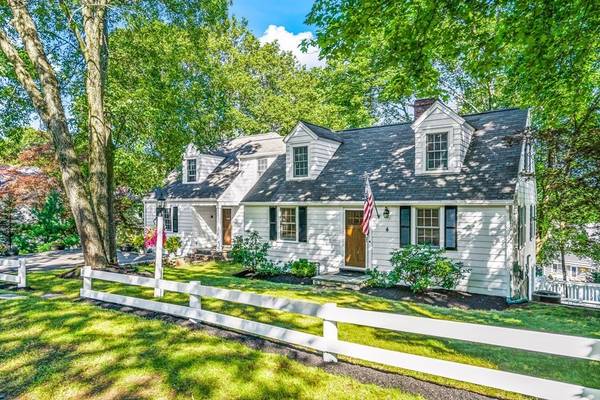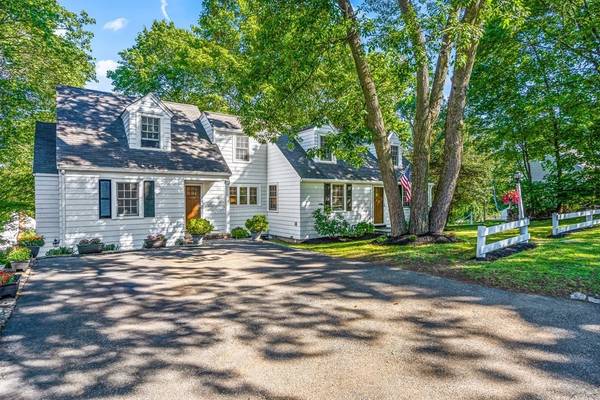For more information regarding the value of a property, please contact us for a free consultation.
Key Details
Sold Price $1,470,000
Property Type Single Family Home
Sub Type Single Family Residence
Listing Status Sold
Purchase Type For Sale
Square Footage 3,395 sqft
Price per Sqft $432
MLS Listing ID 73017157
Sold Date 09/15/22
Style Cape
Bedrooms 4
Full Baths 2
Year Built 1950
Annual Tax Amount $13,356
Tax Year 2022
Lot Size 10,018 Sqft
Acres 0.23
Property Description
Bright & sunny EXPANDED cape. Beautifully UPDATED! NEW KITCHEN with QUARTZ center island, THERMADOR appliances, and plenty of space to spread out and entertain! Kitchen overflows into the dining room and has direct outdoor access. Upper porch completed with AZEK decking and overlooks the back yard and the large SECOND DECK which is accessible from the LL. Quiet and cozy living room with gas fireplace, 1 bedroom (or HOME OFFICE) and LARGE FAMILY ROOM complete the first floor. The 2nd floor holds the OVERSIZED PRIMARY bedroom with matching closets, two more bedrooms and the other full bathroom. LL is FINISHED and has an amazing entertainment room, playroom/sitting room with a second fireplace. LOCATION is key as this home is close to the LYNCH elementary school and perfect for the outdoors enthusiast as HORN POND and its trails are just around the corner. You will love the Farmer's market, restaurants, coffee shops and easy access to major routes in the quaint New England town.
Location
State MA
County Middlesex
Zoning RDB
Direction Woodside to Ardley
Rooms
Family Room Flooring - Wood
Basement Full, Partially Finished, Walk-Out Access
Primary Bedroom Level Second
Kitchen Balcony / Deck, Balcony - Exterior, Countertops - Stone/Granite/Solid, Cabinets - Upgraded, Exterior Access, Recessed Lighting, Stainless Steel Appliances, Wine Chiller, Gas Stove
Interior
Interior Features Play Room, Media Room
Heating Forced Air, Natural Gas, Fireplace(s)
Cooling Central Air
Flooring Wood, Tile, Carpet, Marble, Flooring - Wall to Wall Carpet
Fireplaces Number 2
Fireplaces Type Living Room
Appliance Range, Dishwasher, Disposal, Refrigerator, Washer, Dryer, Range Hood, Gas Water Heater, Utility Connections for Gas Range, Utility Connections for Gas Oven, Utility Connections for Electric Dryer
Laundry In Basement, Washer Hookup
Basement Type Full, Partially Finished, Walk-Out Access
Exterior
Exterior Feature Stone Wall
Community Features Walk/Jog Trails, Bike Path, Public School
Utilities Available for Gas Range, for Gas Oven, for Electric Dryer, Washer Hookup
Roof Type Shingle
Total Parking Spaces 2
Garage No
Building
Lot Description Easements
Foundation Block
Sewer Public Sewer
Water Public
Architectural Style Cape
Schools
Elementary Schools Lynch
Middle Schools Mccall
High Schools Whs
Read Less Info
Want to know what your home might be worth? Contact us for a FREE valuation!

Our team is ready to help you sell your home for the highest possible price ASAP
Bought with Julie Gibson • Gibson Sotheby's International Realty



