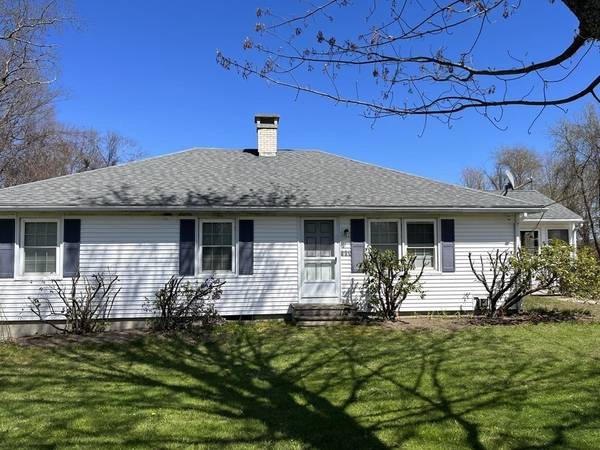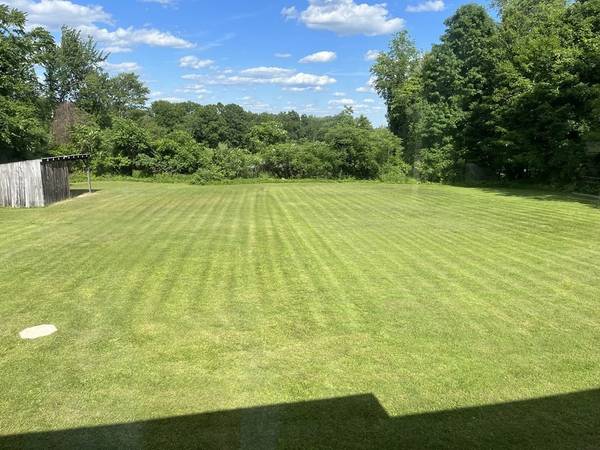For more information regarding the value of a property, please contact us for a free consultation.
Key Details
Sold Price $325,000
Property Type Single Family Home
Sub Type Single Family Residence
Listing Status Sold
Purchase Type For Sale
Square Footage 1,290 sqft
Price per Sqft $251
MLS Listing ID 72990128
Sold Date 09/16/22
Style Ranch
Bedrooms 3
Full Baths 1
Half Baths 1
Year Built 1969
Annual Tax Amount $4,229
Tax Year 2022
Lot Size 0.900 Acres
Acres 0.9
Property Description
Lots of space in this vinyl sided, classic Ranch with a large Kitchen/Dining Area, Living Room, 3 Bedrooms and a full bath on the main level. There is also a 3 season Sunroom. Laundry is located right on the first level for convenience. Hardwood floors throughout the main level. Located just down the street is a conservation area with walking trails to enjoy nature. It is also conveniently located with access to major routes. So much more finished space is located in the full, walkout basement which features a Summer Kitchen, Bedroom, Family Room and Office. It has its own separate driveway. The house is heated with oil baseboard hot water plus it has the original electric radiant heat present in the ceiling. The yard has .90 acres of land. to be sold in "As Is" condition. A shed is in the backyard. It has private well water. A new septic system is to be installed to accommodate 4 bedrooms.
Location
State MA
County Hampshire
Zoning Res
Direction Route 66, Right to Southampton Road from Easthampton
Rooms
Basement Full, Finished, Walk-Out Access, Interior Entry
Primary Bedroom Level First
Kitchen Flooring - Vinyl
Interior
Interior Features Ceiling Fan(s), Sun Room, Game Room, Bedroom, Exercise Room, 3/4 Bath, Kitchen, Central Vacuum
Heating Baseboard, Oil
Cooling None
Flooring Tile, Vinyl, Hardwood
Appliance Range, Dishwasher, Refrigerator, Range Hood, Tank Water Heater, Utility Connections for Electric Range, Utility Connections for Electric Oven, Utility Connections for Electric Dryer
Laundry First Floor, Washer Hookup
Basement Type Full, Finished, Walk-Out Access, Interior Entry
Exterior
Exterior Feature Rain Gutters, Storage
Community Features Shopping, Stable(s), Highway Access, Public School
Utilities Available for Electric Range, for Electric Oven, for Electric Dryer, Washer Hookup
Roof Type Shingle
Total Parking Spaces 6
Garage No
Building
Foundation Concrete Perimeter
Sewer Private Sewer
Water Private
Architectural Style Ranch
Schools
Elementary Schools Local
High Schools Hampshire Reg
Read Less Info
Want to know what your home might be worth? Contact us for a FREE valuation!

Our team is ready to help you sell your home for the highest possible price ASAP
Bought with Stacy Ashton • Ashton Realty Group



