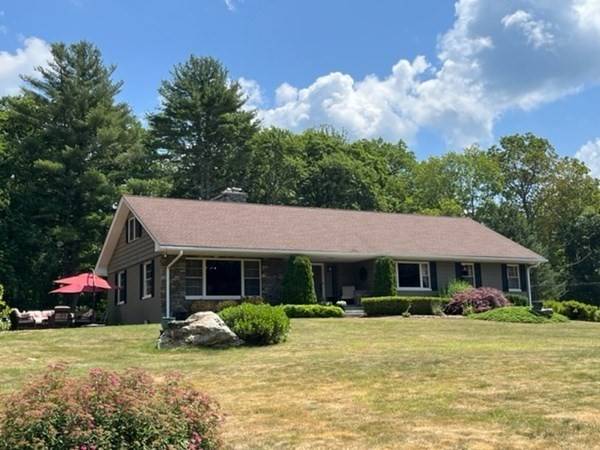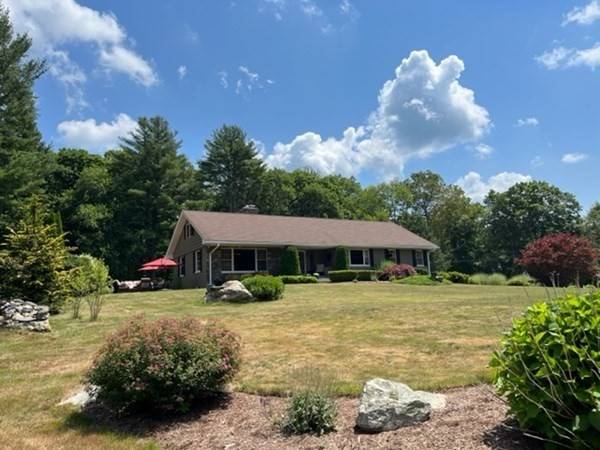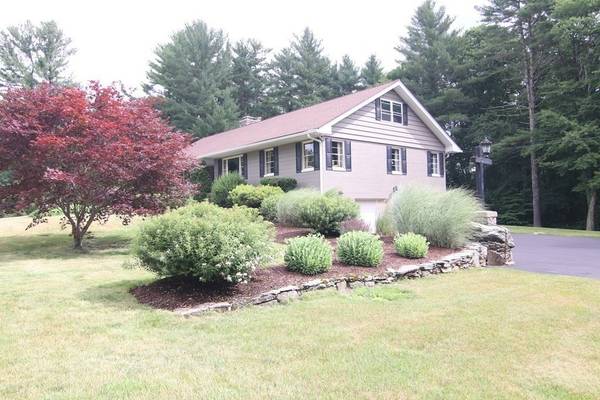For more information regarding the value of a property, please contact us for a free consultation.
Key Details
Sold Price $590,000
Property Type Single Family Home
Sub Type Single Family Residence
Listing Status Sold
Purchase Type For Sale
Square Footage 4,112 sqft
Price per Sqft $143
MLS Listing ID 73009005
Sold Date 09/16/22
Style Ranch
Bedrooms 3
Full Baths 3
HOA Y/N false
Year Built 1958
Annual Tax Amount $5,853
Tax Year 2022
Lot Size 3.950 Acres
Acres 3.95
Property Description
Meticulously maintained 3000+SF single level living plus bonus 900+SF finished lower level... perfect space for multi-generational family, teen age suite, home office or private guest area. Covered porch entry overlooks gorgeous park-like grounds w/pond, gardens, stone walls on approx. 4 acre parcel for horses, a pool, tennis/pickleball court...you name it!. Spacious front-to-back living/dining room w/ huge stone fireplace & lots of natural light connects to updated custom kitchen. Sunroom w/propane stove open to the kitchen is a great spot to watch the chef prepping dinner! Spa-like master suite w/ sitting area & master bath w/ double sinks & custom tiled shower. Two additional spacious bedrooms & full bath complete the main level. LL workout room, laundry room, 3/4 bath, wine closet & safe room, (2) 275 oil tanks, water treatment, steel i-beam construction, walk-up attic, central air and more! Recent updates include well pump, septic pump, paint, re-pointing, electric & paving.
Location
State MA
County Worcester
Zoning R
Direction From Rte 122 to Old Turnpike approx. 3m on right; From Rte 67 to Old Turnpike approx. 1.5 m on left
Rooms
Family Room Flooring - Laminate, Recessed Lighting
Basement Full, Finished, Walk-Out Access, Interior Entry, Garage Access
Primary Bedroom Level Main
Dining Room Beamed Ceilings, Flooring - Stone/Ceramic Tile, Window(s) - Picture, Open Floorplan, Recessed Lighting, Lighting - Sconce, Crown Molding
Kitchen Flooring - Stone/Ceramic Tile, Countertops - Stone/Granite/Solid, Kitchen Island, Cabinets - Upgraded, Remodeled, Stainless Steel Appliances, Gas Stove
Interior
Interior Features Open Floorplan, Sun Room, Exercise Room, Wired for Sound, Internet Available - Broadband
Heating Forced Air, Oil, Other
Cooling Central Air
Flooring Tile, Wood Laminate, Flooring - Stone/Ceramic Tile
Fireplaces Number 2
Fireplaces Type Family Room, Living Room
Appliance Range, Oven, Dishwasher, Microwave, Refrigerator, Washer, Dryer, Range Hood, Tank Water Heater, Utility Connections for Gas Range, Utility Connections for Electric Range, Utility Connections for Electric Oven, Utility Connections for Electric Dryer
Laundry Electric Dryer Hookup, Washer Hookup, In Basement
Basement Type Full, Finished, Walk-Out Access, Interior Entry, Garage Access
Exterior
Exterior Feature Rain Gutters, Professional Landscaping, Horses Permitted, Stone Wall
Garage Spaces 2.0
Community Features Shopping, Park, Walk/Jog Trails, Stable(s), Golf, Medical Facility, Laundromat, Bike Path, Conservation Area, House of Worship, Private School, Public School
Utilities Available for Gas Range, for Electric Range, for Electric Oven, for Electric Dryer, Washer Hookup
Waterfront Description Waterfront, Pond, Frontage, Direct Access, Private
View Y/N Yes
View Scenic View(s)
Roof Type Shingle
Total Parking Spaces 6
Garage Yes
Waterfront Description Waterfront, Pond, Frontage, Direct Access, Private
Building
Lot Description Wooded, Cleared, Gentle Sloping, Level, Other
Foundation Block
Sewer Private Sewer
Water Private
Architectural Style Ranch
Schools
Elementary Schools Oakham Elem
Middle Schools Quabbin
High Schools Quabbin Reg
Others
Senior Community false
Read Less Info
Want to know what your home might be worth? Contact us for a FREE valuation!

Our team is ready to help you sell your home for the highest possible price ASAP
Bought with Brian Cirelli • Cirelli Real Estate



