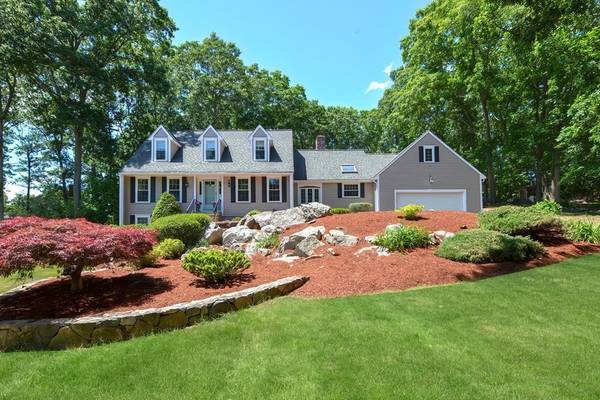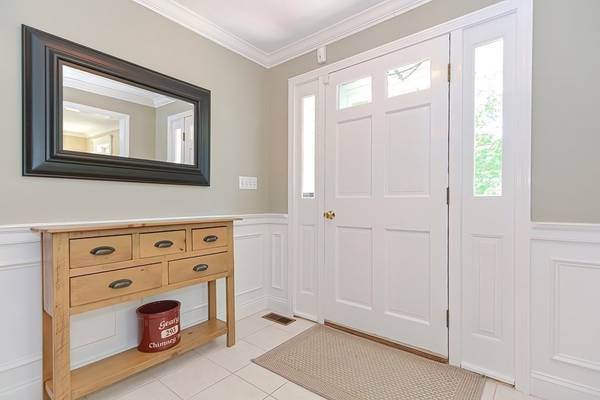For more information regarding the value of a property, please contact us for a free consultation.
Key Details
Sold Price $862,000
Property Type Single Family Home
Sub Type Single Family Residence
Listing Status Sold
Purchase Type For Sale
Square Footage 3,100 sqft
Price per Sqft $278
Subdivision Willowgate Rise
MLS Listing ID 72998565
Sold Date 09/19/22
Style Cape
Bedrooms 4
Full Baths 2
Half Baths 1
HOA Fees $20/ann
HOA Y/N true
Year Built 1984
Annual Tax Amount $11,912
Tax Year 2022
Lot Size 1.380 Acres
Acres 1.38
Property Description
This beautiful expanded Cape style home is perched on over an acre of land in a highly sought after neighborhood. Entering the home your eye is drawn to the beautiful hardwood floors and custom woodworking detail throughout. The first floor offers a family room with french doors to home office. The kitchen boasts custom cabinets, granite counters, ss appliances and is open to the large family room with fireplace, custom bar area and slider out to deck and patio area. Back inside is an amazing mudroom/laundry area located off the two car garage as well as a half bath. A lovely, first floor bedroom completes this level. Upstairs is the primary bedroom w en suite bathroom plus two additional bedrooms, both w walk-in closets. Rounding out this level is another full bath and large unfinished area for storage. The majority of the walk out, lower level is finished & also has beautiful custom cabinetry & lots of storage.This area can be utilized in many ways - media room, game room, gym, etc.
Location
State MA
County Middlesex
Zoning 30
Direction Central to Willowgate Rise
Rooms
Family Room Closet/Cabinets - Custom Built, Flooring - Hardwood, Deck - Exterior, Exterior Access, Slider, Crown Molding
Basement Full, Partially Finished, Walk-Out Access, Interior Entry
Primary Bedroom Level Second
Dining Room Flooring - Hardwood, Wainscoting, Lighting - Overhead, Crown Molding
Kitchen Skylight, Cathedral Ceiling(s), Closet/Cabinets - Custom Built, Flooring - Hardwood, Dining Area, Pantry, Countertops - Stone/Granite/Solid, Breakfast Bar / Nook, Chair Rail, Remodeled, Stainless Steel Appliances, Wine Chiller, Gas Stove, Lighting - Overhead
Interior
Interior Features Crown Molding, Closet, Recessed Lighting, Walk-in Storage, Closet/Cabinets - Custom Built, Wainscoting, Office, Bonus Room, Game Room, Foyer
Heating Forced Air, Natural Gas
Cooling Central Air
Flooring Tile, Carpet, Hardwood, Flooring - Hardwood, Flooring - Wall to Wall Carpet, Flooring - Stone/Ceramic Tile
Fireplaces Number 1
Fireplaces Type Family Room
Appliance Range, Dishwasher, Microwave, Refrigerator, Washer, Dryer, Wine Refrigerator, Gas Water Heater, Tank Water Heater, Utility Connections for Gas Range, Utility Connections for Gas Oven, Utility Connections for Electric Dryer
Laundry Laundry Closet, Closet/Cabinets - Custom Built, Flooring - Stone/Ceramic Tile, Exterior Access, First Floor, Washer Hookup
Basement Type Full, Partially Finished, Walk-Out Access, Interior Entry
Exterior
Exterior Feature Rain Gutters, Storage, Stone Wall
Garage Spaces 2.0
Community Features Shopping, Tennis Court(s), Park, Walk/Jog Trails, Stable(s), Golf, Medical Facility, Bike Path, Conservation Area, House of Worship, Public School
Utilities Available for Gas Range, for Gas Oven, for Electric Dryer, Washer Hookup
Waterfront Description Beach Front, Lake/Pond, 1 to 2 Mile To Beach, Beach Ownership(Public)
Roof Type Shingle
Total Parking Spaces 6
Garage Yes
Waterfront Description Beach Front, Lake/Pond, 1 to 2 Mile To Beach, Beach Ownership(Public)
Building
Lot Description Wooded, Easements
Foundation Concrete Perimeter
Sewer Private Sewer
Water Public
Architectural Style Cape
Schools
Elementary Schools Placentino/Mill
Middle Schools Adams
High Schools Hhs
Read Less Info
Want to know what your home might be worth? Contact us for a FREE valuation!

Our team is ready to help you sell your home for the highest possible price ASAP
Bought with Gillian Bonazoli • Coldwell Banker Realty - Worcester



