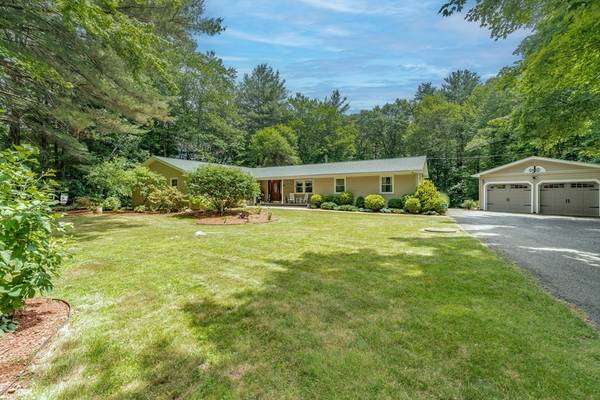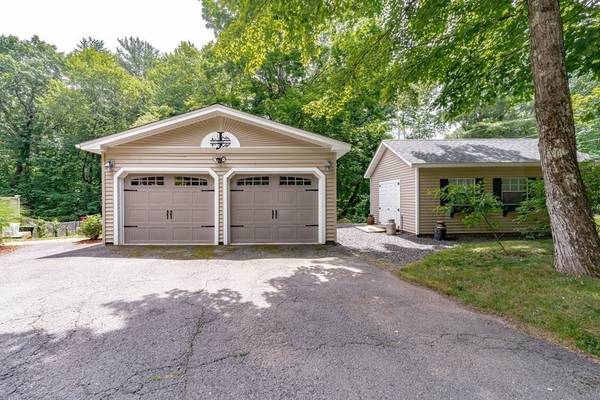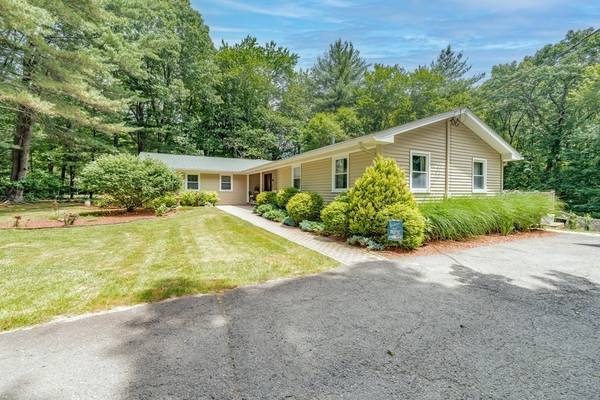For more information regarding the value of a property, please contact us for a free consultation.
Key Details
Sold Price $500,000
Property Type Single Family Home
Sub Type Single Family Residence
Listing Status Sold
Purchase Type For Sale
Square Footage 2,496 sqft
Price per Sqft $200
MLS Listing ID 73006417
Sold Date 09/20/22
Style Ranch
Bedrooms 4
Full Baths 4
HOA Y/N false
Year Built 1967
Annual Tax Amount $5,854
Tax Year 2022
Lot Size 1.790 Acres
Acres 1.79
Property Description
Looking for an in law? Then look no further!! This executive Ranch offers 4 bedrooms, 4 baths, 2 car garage, oversized storage shed, expansive deck situated on almost 2 acres. Amenities include central air, multiple pellet stoves, lots of hardwood flooring, fenced in yard, recessed lighting on deck and more! Updates include roof, shed, hot water tanks, heating, central air, pull out drawers installed in kitchen cabinets, motion sensor exterior lighting. Don't miss out on the beautiful Ranch with in Law!! Showings begin Saturday July 9th.
Location
State MA
County Hampshire
Zoning Res
Direction GPS friendly
Rooms
Basement Full, Walk-Out Access, Interior Entry
Primary Bedroom Level First
Dining Room Flooring - Hardwood
Kitchen Wood / Coal / Pellet Stove, Ceiling Fan(s), Flooring - Stone/Ceramic Tile, Dining Area, Countertops - Stone/Granite/Solid, Countertops - Upgraded, Exterior Access
Interior
Interior Features Ceiling Fan(s), Bathroom - Full, Bathroom - With Shower Stall, Kitchen, Inlaw Apt., Bathroom, Sauna/Steam/Hot Tub
Heating Forced Air, Radiant, Propane
Cooling Central Air
Flooring Tile, Hardwood, Flooring - Vinyl, Flooring - Hardwood
Fireplaces Number 3
Appliance Range, Dishwasher, Microwave, Refrigerator, Electric Water Heater, Tank Water Heater, Utility Connections for Electric Oven
Laundry Flooring - Stone/Ceramic Tile, First Floor
Basement Type Full, Walk-Out Access, Interior Entry
Exterior
Exterior Feature Rain Gutters, Storage
Garage Spaces 2.0
Fence Fenced
Community Features Shopping, Golf, Public School
Utilities Available for Electric Oven
Roof Type Shingle
Total Parking Spaces 8
Garage Yes
Building
Lot Description Level
Foundation Concrete Perimeter
Sewer Inspection Required for Sale, Private Sewer
Water Private
Architectural Style Ranch
Others
Senior Community false
Read Less Info
Want to know what your home might be worth? Contact us for a FREE valuation!

Our team is ready to help you sell your home for the highest possible price ASAP
Bought with Brian Jarrett • Taylor Agency



