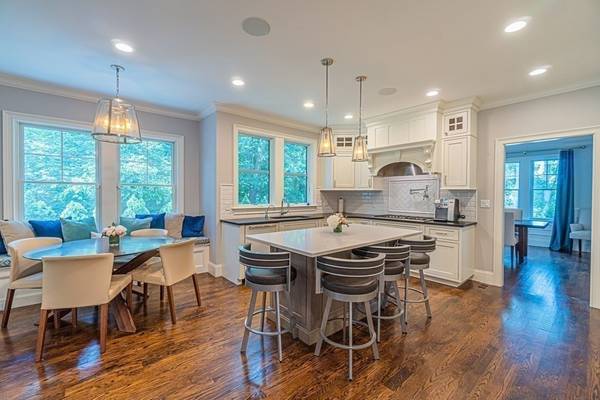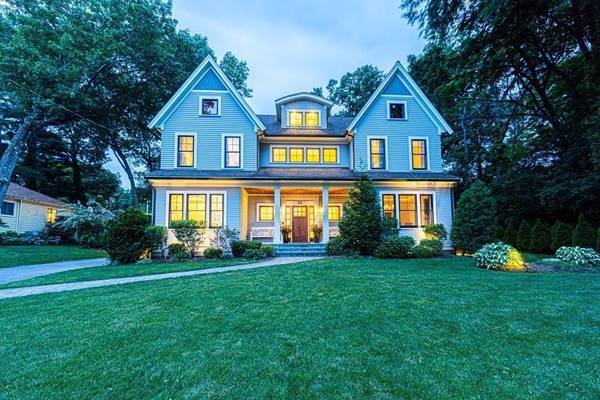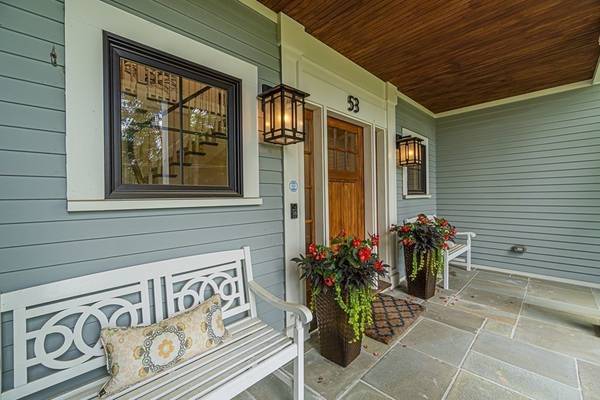For more information regarding the value of a property, please contact us for a free consultation.
Key Details
Sold Price $2,750,000
Property Type Single Family Home
Sub Type Single Family Residence
Listing Status Sold
Purchase Type For Sale
Square Footage 4,805 sqft
Price per Sqft $572
MLS Listing ID 73000316
Sold Date 09/23/22
Style Colonial
Bedrooms 6
Full Baths 5
HOA Y/N false
Year Built 2015
Annual Tax Amount $25,966
Tax Year 2022
Lot Size 0.340 Acres
Acres 0.34
Property Description
Meticulously cared for Colonial with picture perfect golf course views! This stunning "Smart" home has been designed with incredible craftsmanship and to suit today's modern lifestyle. Generous formal entry with dramatic high ceilings and gorgeous hardwood floors throughout. Chef's kitchen features stainless steel appliances, granite countertops & custom cabinetry. Open concept to the kitchen is the living room with a coffered ceiling & custom built-ins for additional storage. First floor includes a formal dining room, home office along w/ a bedroom & full bathroom. Main bedroom is a retreat! Featuring two walk-in closets & a spa like en-suite bathroom! Additional 4 spacious bedrooms and 3 bathroom complete this level. Finished lower level w/ a generous bonus room! Conveniently located near Vinson Owen & a short distance from downtown Winchester, restaurants, boutiques, and not to mention the commuter rail to Boston! Exceptional opportunity to become a part of this Winchester community
Location
State MA
County Middlesex
Zoning RDA
Direction Cambridge to Old Mystic to Hutchinson
Rooms
Basement Full, Finished, Interior Entry, Sump Pump, Radon Remediation System
Primary Bedroom Level Second
Dining Room Flooring - Hardwood, Chair Rail, High Speed Internet Hookup, Recessed Lighting
Kitchen Flooring - Hardwood, Countertops - Stone/Granite/Solid, Kitchen Island, Breakfast Bar / Nook, Cable Hookup, High Speed Internet Hookup, Open Floorplan, Recessed Lighting, Stainless Steel Appliances, Pot Filler Faucet, Gas Stove
Interior
Interior Features Bathroom - Full, Walk-In Closet(s), Closet - Linen, Countertops - Stone/Granite/Solid, Bathroom - Double Vanity/Sink, Bathroom - Tiled With Tub & Shower, Ceiling - Coffered, High Speed Internet Hookup, Recessed Lighting, Closet, Cable Hookup, Bedroom, Bathroom, Home Office, Bonus Room, Central Vacuum, Wet Bar, Wired for Sound, Internet Available - DSL
Heating Forced Air, Propane
Cooling Central Air
Flooring Tile, Marble, Hardwood, Wood Laminate, Flooring - Hardwood, Flooring - Stone/Ceramic Tile
Fireplaces Number 2
Fireplaces Type Living Room, Master Bedroom
Appliance Range, Oven, Dishwasher, Disposal, Microwave, Refrigerator, Washer, Dryer, Wine Refrigerator, Vacuum System, Range Hood, Instant Hot Water, Propane Water Heater, Tank Water Heater, Utility Connections for Gas Range, Utility Connections for Electric Oven, Utility Connections for Electric Dryer
Laundry Flooring - Stone/Ceramic Tile, Second Floor, Washer Hookup
Basement Type Full, Finished, Interior Entry, Sump Pump, Radon Remediation System
Exterior
Exterior Feature Rain Gutters, Professional Landscaping, Sprinkler System, Decorative Lighting, Stone Wall
Garage Spaces 2.0
Fence Fenced/Enclosed, Fenced
Community Features Public Transportation, Shopping, Park, Walk/Jog Trails, Golf, Medical Facility, Highway Access, House of Worship, Public School, T-Station
Utilities Available for Gas Range, for Electric Oven, for Electric Dryer, Washer Hookup
View Y/N Yes
View Scenic View(s)
Roof Type Shingle
Total Parking Spaces 5
Garage Yes
Building
Lot Description Underground Storage Tank, Gentle Sloping
Foundation Concrete Perimeter
Sewer Public Sewer
Water Public
Architectural Style Colonial
Schools
Elementary Schools Vinson Owen
Middle Schools Mccall
High Schools Winchester
Read Less Info
Want to know what your home might be worth? Contact us for a FREE valuation!

Our team is ready to help you sell your home for the highest possible price ASAP
Bought with Joseph Cirrone • Advisors Living - Boston



