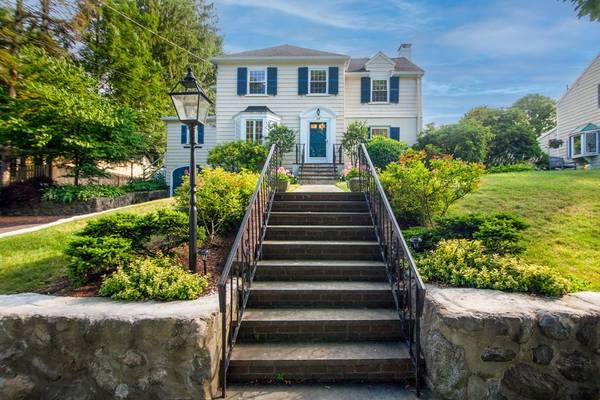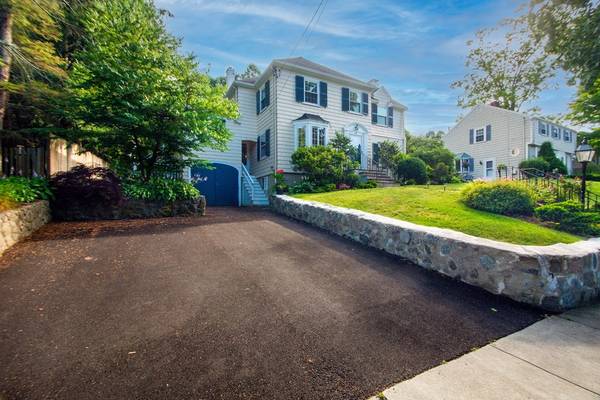For more information regarding the value of a property, please contact us for a free consultation.
Key Details
Sold Price $1,250,000
Property Type Single Family Home
Sub Type Single Family Residence
Listing Status Sold
Purchase Type For Sale
Square Footage 2,623 sqft
Price per Sqft $476
MLS Listing ID 73012272
Sold Date 09/20/22
Style Colonial
Bedrooms 3
Full Baths 3
Half Baths 1
Year Built 1930
Annual Tax Amount $13,785
Tax Year 2022
Lot Size 7,840 Sqft
Acres 0.18
Property Description
Gorgeous colonial that offers lots of privacy in a picturesque neighborhood. Cozy up next to the wood fireplace (w/ pipes for gas!) in the living room before you make your way into the family room. Then, take a seat at the eating area where you can watch the birds or enjoy the view of the backyard through the expansive corner of windows. From there, you can either go into the kitchen or walk out onto the deck and enjoy the serenity of the private backyard. The dining room exudes elegance with its beautiful built-in corner cabinet, bay window and dentil molding. If you like to work from home, then you'll love the private office with separate entry and an adjacent full bathroom. Up on the second floor, you'll find the master suite with full bath and spacious walk-in closet- along with 2 more bedrooms, a family bath, and built-in cabinets in the hallway. Lastly, the finished lower level makes for a perfect playroom or exercise room.
Location
State MA
County Middlesex
Zoning RDB
Direction Highland to Pierrepont Rd
Rooms
Family Room Bathroom - Half, Ceiling Fan(s), Vaulted Ceiling(s), Flooring - Stone/Ceramic Tile, French Doors, Exterior Access, Recessed Lighting
Basement Full, Partially Finished, Interior Entry, Bulkhead, Sump Pump, Concrete
Primary Bedroom Level Second
Dining Room Closet/Cabinets - Custom Built, Flooring - Hardwood, Window(s) - Bay/Bow/Box, Chair Rail, Lighting - Overhead, Crown Molding
Kitchen Flooring - Stone/Ceramic Tile, Exterior Access, Lighting - Overhead
Interior
Interior Features Bathroom - Full, Closet, Lighting - Overhead, Bathroom - Half, Lighting - Sconce, Recessed Lighting, Entry Hall, Bathroom, Play Room, Bonus Room
Heating Baseboard, Hot Water, Natural Gas, Electric, Fireplace
Cooling Central Air
Flooring Wood, Tile, Flooring - Hardwood, Flooring - Stone/Ceramic Tile, Flooring - Laminate
Fireplaces Number 2
Fireplaces Type Living Room
Appliance Range, Dishwasher, Disposal, Trash Compactor, Refrigerator, Washer, Dryer, Gas Water Heater, Tank Water Heater, Utility Connections for Electric Range, Utility Connections for Electric Dryer
Laundry In Basement, Washer Hookup
Basement Type Full, Partially Finished, Interior Entry, Bulkhead, Sump Pump, Concrete
Exterior
Exterior Feature Rain Gutters, Storage, Professional Landscaping, Sprinkler System, Stone Wall
Garage Spaces 1.0
Community Features Public Transportation, Shopping, Park, Walk/Jog Trails, Medical Facility, Conservation Area, Highway Access, House of Worship, Private School, Public School, T-Station, University, Sidewalks
Utilities Available for Electric Range, for Electric Dryer, Washer Hookup
Waterfront Description Beach Front, Lake/Pond, 1 to 2 Mile To Beach, Beach Ownership(Public)
Roof Type Shingle
Total Parking Spaces 2
Garage Yes
Waterfront Description Beach Front, Lake/Pond, 1 to 2 Mile To Beach, Beach Ownership(Public)
Building
Lot Description Gentle Sloping
Foundation Concrete Perimeter
Sewer Public Sewer
Water Public
Architectural Style Colonial
Read Less Info
Want to know what your home might be worth? Contact us for a FREE valuation!

Our team is ready to help you sell your home for the highest possible price ASAP
Bought with Sheila Giovannini • Sheila Giovannini



