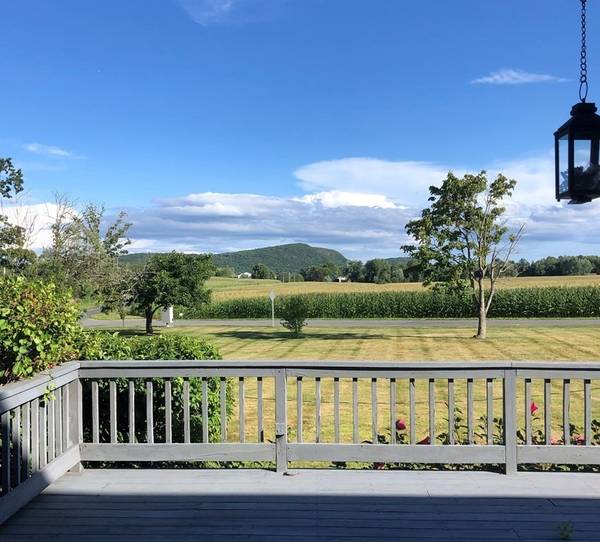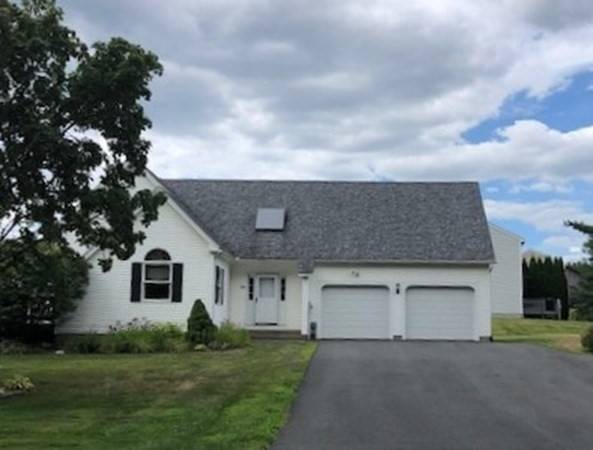For more information regarding the value of a property, please contact us for a free consultation.
Key Details
Sold Price $346,000
Property Type Condo
Sub Type Condominium
Listing Status Sold
Purchase Type For Sale
Square Footage 1,906 sqft
Price per Sqft $181
MLS Listing ID 73024426
Sold Date 09/26/22
Bedrooms 3
Full Baths 2
Half Baths 1
HOA Fees $344/mo
HOA Y/N true
Year Built 1989
Annual Tax Amount $3,970
Tax Year 2022
Property Description
Everything you would want in this spacious 3 bedroom 2 1/2 bath free standing condo with wonderful light, attached 2 car garage and lives like a single family home with lovely open yard and huge wrap around deck that takes advantage of a beautiful view of Sugarloaf Mt. Gleaming hardwood floors on the first floor with views, openness and sliders leading to the awesome deck, perfect for entertaining and family gatherings. Also on first floor is a lovely family room/den/office that is special for quiet alone time. The laundry is in the 1/2 bath on first floor. On second floor are 3 bedrooms with 2 baths. The main bedroom has its own bath and walk in closet. Owners are responsible for maintenance of their flower beds and snow removal on driveway. Central vac system. Optional security system. Immaculate and well cared for.
Location
State MA
County Franklin
Zoning RA
Direction GPS
Rooms
Family Room Flooring - Hardwood, Window(s) - Bay/Bow/Box
Basement Y
Primary Bedroom Level Second
Dining Room Flooring - Hardwood
Kitchen Flooring - Vinyl
Interior
Heating Baseboard, Natural Gas
Cooling Window Unit(s), Heat Pump
Flooring Tile, Vinyl, Carpet, Hardwood
Appliance Range, Dishwasher, Microwave, Refrigerator, Gas Water Heater
Laundry First Floor, In Unit
Basement Type Y
Exterior
Garage Spaces 2.0
Community Features Golf, Medical Facility, Conservation Area, Highway Access, Private School, Public School, University
Roof Type Shingle
Total Parking Spaces 4
Garage Yes
Building
Story 2
Sewer Private Sewer
Water Public
Schools
High Schools Frontier
Others
Pets Allowed Yes w/ Restrictions
Pets Allowed Yes w/ Restrictions
Read Less Info
Want to know what your home might be worth? Contact us for a FREE valuation!

Our team is ready to help you sell your home for the highest possible price ASAP
Bought with Ann B. Sutliff • Jones Group REALTORS®



