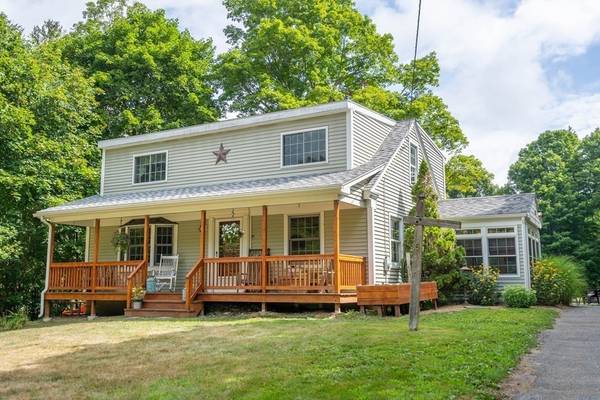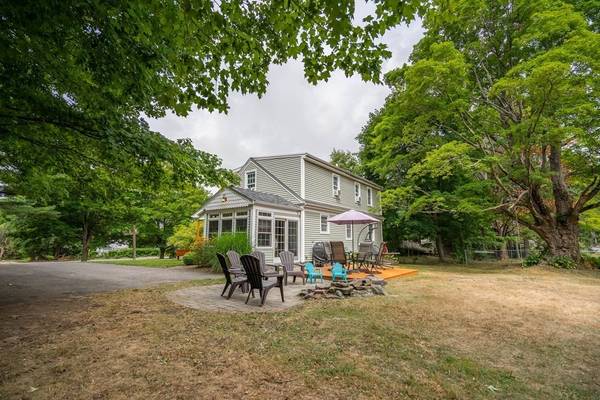For more information regarding the value of a property, please contact us for a free consultation.
Key Details
Sold Price $385,000
Property Type Single Family Home
Sub Type Single Family Residence
Listing Status Sold
Purchase Type For Sale
Square Footage 1,707 sqft
Price per Sqft $225
MLS Listing ID 73024678
Sold Date 09/27/22
Style Cape
Bedrooms 5
Full Baths 1
Half Baths 1
HOA Y/N false
Year Built 1960
Annual Tax Amount $3,718
Tax Year 2022
Lot Size 0.900 Acres
Acres 0.9
Property Description
A very special house! You'll love entertaining family and friends in this immaculate Cape Cod Style home on almost 1 level acre! Plenty of generous sized rooms, hardwood flooring and lot's of nice upgrades here! A big & cheerful kitchen is open to enable you to talk to your guests while preparing food. After dinner, relax in the warm and sunny 4 season room featuring heated flooring with tons of windows to let the sunshine in! Perfect spot for morning coffee too! The second floor has a full dormer added recently with 4 bedrooms now and a full bath. A 1st floor bedroom can also work as an office or den. The large livingroom will fit that sectional sofa! You'll be the envy of your friends with the expansive backyard! Perfect for all outdoor fun, gardens,room to add a garage! Oversized shed to store the yard toys.New farmers porch! Great neighborhood within walking distance to schools,shopping,parks & restaurants! Luthur Hill park is less than a 5 minute walk. Sandy beach & swimming!
Location
State MA
County Worcester
Zoning VR
Direction Off Main St
Rooms
Basement Interior Entry, Bulkhead
Primary Bedroom Level Second
Dining Room Flooring - Laminate, Exterior Access, Open Floorplan
Kitchen Flooring - Laminate, Exterior Access, Open Floorplan
Interior
Interior Features Slider, Sun Room
Heating Baseboard, Oil
Cooling None
Flooring Laminate, Hardwood, Flooring - Stone/Ceramic Tile
Appliance Range, Dishwasher, Microwave, Refrigerator, Washer, Dryer, Oil Water Heater, Utility Connections for Electric Range, Utility Connections for Electric Oven, Utility Connections for Electric Dryer
Laundry First Floor, Washer Hookup
Basement Type Interior Entry, Bulkhead
Exterior
Exterior Feature Rain Gutters, Storage, Garden, Stone Wall
Community Features Public Transportation, Shopping, Tennis Court(s), Park, Walk/Jog Trails, Medical Facility, Laundromat, Bike Path, Conservation Area, Highway Access, House of Worship, Public School, Sidewalks
Utilities Available for Electric Range, for Electric Oven, for Electric Dryer, Washer Hookup
Waterfront Description Beach Front, Lake/Pond, 1/10 to 3/10 To Beach, Beach Ownership(Public)
Roof Type Shingle
Total Parking Spaces 4
Garage No
Waterfront Description Beach Front, Lake/Pond, 1/10 to 3/10 To Beach, Beach Ownership(Public)
Building
Lot Description Cleared, Level
Foundation Block
Sewer Public Sewer
Water Public
Architectural Style Cape
Others
Senior Community false
Read Less Info
Want to know what your home might be worth? Contact us for a FREE valuation!

Our team is ready to help you sell your home for the highest possible price ASAP
Bought with Michelle Terry Team • EXIT Real Estate Executives



