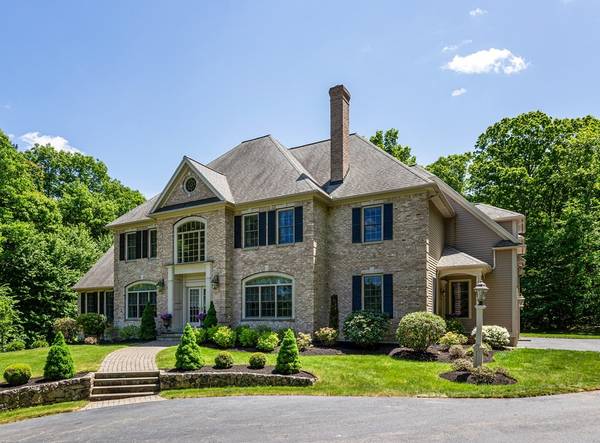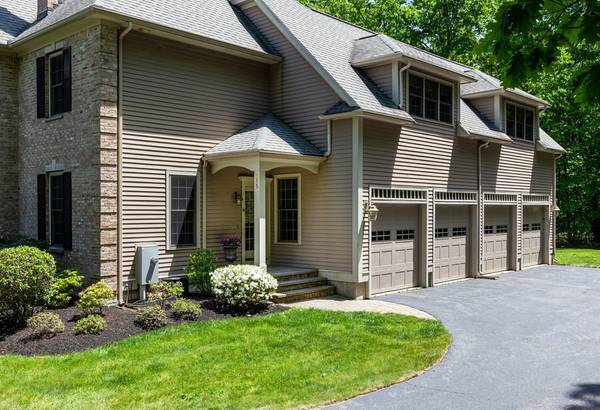For more information regarding the value of a property, please contact us for a free consultation.
Key Details
Sold Price $2,226,000
Property Type Single Family Home
Sub Type Single Family Residence
Listing Status Sold
Purchase Type For Sale
Square Footage 6,198 sqft
Price per Sqft $359
Subdivision Brick Hill Estates
MLS Listing ID 72992524
Sold Date 09/27/22
Style Colonial
Bedrooms 5
Full Baths 4
Half Baths 2
HOA Fees $41/ann
HOA Y/N true
Year Built 2003
Annual Tax Amount $27,904
Tax Year 2022
Lot Size 1.180 Acres
Acres 1.18
Property Description
Elegance and craftmanship abound with modern construction in this 13 Room,4-car garage, 5 bedroom, 6 Bath Colonial designed to impress. In a stunning blend of function & form this striking home masterfully elevates the essence of today's lifestyle with a high level of detail & amazing woodwork ! It is truly a phenomenal architectural show piece built by Meyer Homes! A gourmet chef's kitchen includes a hooded Thermador stove w/double ovens, oversized kitchen island, walk-in pantry and separate bar area. FR boasts 2-story ceiling w/gas fireplace plus built-in bookcases and steps out to mahogany deck overlooking prof.landscaped grounds. A private first floor office boasts built-in bookcases. The 2nd floor includes a generous Main Suite w/elegant Main Bath, & additional 4 bedrooms all w/ensuite bathrooms. Lower Level is a walk-out w/wood burning FP, custom bar, pool table, gym, theater w/8 seats. Enjoy Hopkinton's award-winning school system. Close to all major routes & 2 commuter rails!
Location
State MA
County Middlesex
Zoning A
Direction Frankland Road to Cross Street to Fawn Ridge
Rooms
Family Room Crown Molding
Basement Full, Partially Finished, Walk-Out Access, Interior Entry
Primary Bedroom Level Second
Dining Room Flooring - Hardwood
Kitchen Flooring - Hardwood, Dining Area, Pantry, Countertops - Stone/Granite/Solid, Kitchen Island, Wet Bar, Breakfast Bar / Nook, Cabinets - Upgraded, Open Floorplan, Recessed Lighting, Second Dishwasher, Stainless Steel Appliances, Gas Stove
Interior
Interior Features Bathroom - Half, Countertops - Stone/Granite/Solid, Wet bar, Cabinets - Upgraded, Open Floorplan, Recessed Lighting, Closet - Walk-in, Closet/Cabinets - Custom Built, Bathroom - Full, Bathroom - Double Vanity/Sink, Game Room, Media Room, Exercise Room, Home Office, Bathroom, Central Vacuum, Wet Bar, Wired for Sound, High Speed Internet
Heating Forced Air, Oil, Propane, Fireplace(s)
Cooling Central Air
Flooring Flooring - Wall to Wall Carpet, Flooring - Hardwood, Flooring - Marble
Fireplaces Number 3
Fireplaces Type Family Room, Living Room
Appliance Range, Dishwasher, Microwave, Refrigerator, Wine Refrigerator, Range Hood, Oil Water Heater
Laundry Electric Dryer Hookup, Recessed Lighting, In Basement
Basement Type Full, Partially Finished, Walk-Out Access, Interior Entry
Exterior
Exterior Feature Balcony, Rain Gutters, Professional Landscaping, Sprinkler System, Decorative Lighting
Garage Spaces 4.0
Community Features Walk/Jog Trails, Conservation Area
Roof Type Shingle
Total Parking Spaces 4
Garage Yes
Building
Lot Description Wooded
Foundation Concrete Perimeter
Sewer Private Sewer
Water Private
Architectural Style Colonial
Others
Senior Community false
Read Less Info
Want to know what your home might be worth? Contact us for a FREE valuation!

Our team is ready to help you sell your home for the highest possible price ASAP
Bought with Tara D'Amato • Engel & Volkers Wellesley



