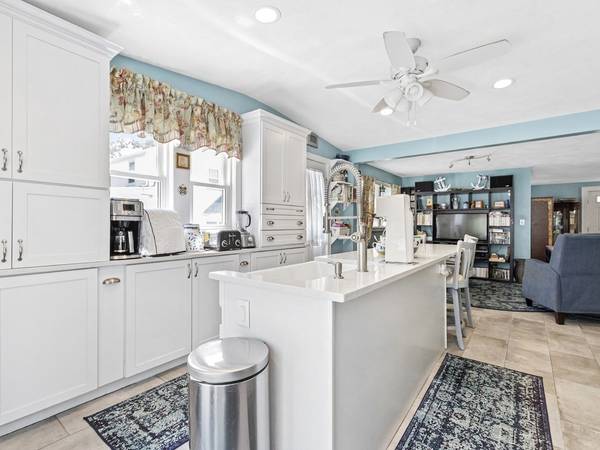For more information regarding the value of a property, please contact us for a free consultation.
Key Details
Sold Price $935,000
Property Type Single Family Home
Sub Type Single Family Residence
Listing Status Sold
Purchase Type For Sale
Square Footage 2,977 sqft
Price per Sqft $314
Subdivision Warrendale
MLS Listing ID 73020620
Sold Date 09/28/22
Style Colonial, Cape, Contemporary
Bedrooms 4
Full Baths 3
Year Built 1940
Annual Tax Amount $4,960
Tax Year 2022
Lot Size 7,405 Sqft
Acres 0.17
Property Description
Highly Desirable Warrendale Community! Pristine Renovated Expanded Cape/Colonial Featuring Unique Open Floor Plan, New Kraftmaid Kitchen with Quartz Counters, Stainless Steel Appliances & Island Bar Open to 1st Floor Den, Large Gas Fireplaced Living Room with Pillars, Recessed Lighting, and Built-In Bookcases, Formal Dining Room, French Doors to Entertainment Sized Trex Deck & Arbor, New First Floor Jacuzzi Tile Bath, 1st Floor Master Bedroom with Dual Custom Closets, Vaulted Ceiling, & Private Deck Entry, Great Closets, 1st Floor Laundry, Gleaming Hardwood Floors, Beautifully Finished Lower Level Family Room & Tile Bath, New 2022 Central AC, New 2020 Heat System, New 2018 Roof, Gorgeous Landscaped Private Fenced In Yard with Patio, 2 Car Garage, and More. Wow!
Location
State MA
County Middlesex
Zoning 1
Direction Main Street to Warren Street to Marlton Road.
Rooms
Family Room Flooring - Wall to Wall Carpet
Primary Bedroom Level First
Dining Room Flooring - Hardwood
Kitchen Flooring - Stone/Ceramic Tile, Countertops - Stone/Granite/Solid, Kitchen Island, Open Floorplan, Stainless Steel Appliances
Interior
Interior Features Open Floorplan, Den
Heating Steam, Natural Gas, Hydronic Floor Heat(Radiant)
Cooling Central Air
Flooring Tile, Carpet, Hardwood, Flooring - Stone/Ceramic Tile
Fireplaces Number 1
Fireplaces Type Living Room
Appliance Range, Dishwasher, Disposal, Countertop Range, Refrigerator, Gas Water Heater, Utility Connections for Electric Range
Laundry First Floor
Exterior
Garage Spaces 2.0
Fence Fenced/Enclosed, Fenced
Community Features Public Transportation, Shopping, Highway Access
Utilities Available for Electric Range
Roof Type Shingle
Total Parking Spaces 4
Garage Yes
Building
Lot Description Level
Foundation Concrete Perimeter
Sewer Public Sewer
Water Public
Architectural Style Colonial, Cape, Contemporary
Schools
Elementary Schools Fitzgerald
Middle Schools Mcdevitt
High Schools Waltham High
Read Less Info
Want to know what your home might be worth? Contact us for a FREE valuation!

Our team is ready to help you sell your home for the highest possible price ASAP
Bought with Christine Pomer • Coldwell Banker Realty - Lexington



