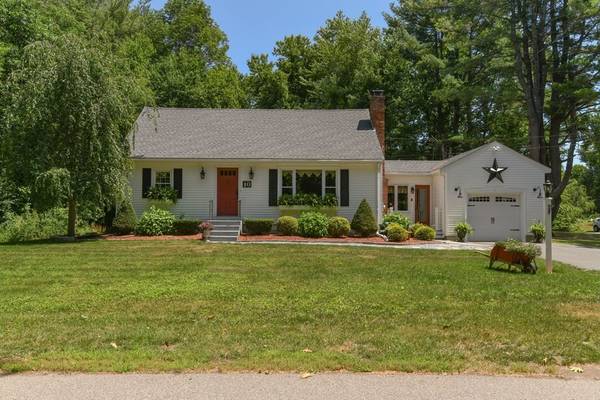For more information regarding the value of a property, please contact us for a free consultation.
Key Details
Sold Price $580,000
Property Type Single Family Home
Sub Type Single Family Residence
Listing Status Sold
Purchase Type For Sale
Square Footage 1,469 sqft
Price per Sqft $394
MLS Listing ID 73014884
Sold Date 09/28/22
Style Cape
Bedrooms 3
Full Baths 2
HOA Y/N false
Year Built 1961
Annual Tax Amount $6,735
Tax Year 2022
Lot Size 0.510 Acres
Acres 0.51
Property Description
Fall in love with this absolutely stunning New England Cape ideally situated on a level, half acre lot. This beautiful home has been thoughtfully renovated in the last couple of years and is full of charm! Every room is warm and inviting. As you enter into the family room you have an open floor plan to the kitchen, showcasing the gorgeous stone fireplace as well as the updated kitchen with a large granite island, stainless steel appliances, upgraded cabinets and a pantry, complete with a barn door! A generous sized bedroom on the first floor with an adjacent, beautifully renovated full bath allows for single level living. The 1st floor den can also be used as an office or a 4th bedroom. The mudroom is large enough to be a flex space and leads out to the patio and large backyard. Upstairs, two generous bedrooms with hardwoods, ample closet space and hidden attic storage are paired with an updated full bath. Finished basement & large garage w/bonus storage and workshop area. TURNKEY!
Location
State MA
County Norfolk
Zoning ARII
Direction Summer St. to Old Summer or Main Street to Old Summer
Rooms
Family Room Flooring - Hardwood, Recessed Lighting
Basement Full, Partially Finished, Bulkhead, Sump Pump
Primary Bedroom Level Main
Kitchen Flooring - Stone/Ceramic Tile, Countertops - Stone/Granite/Solid, Kitchen Island, Stainless Steel Appliances
Interior
Interior Features Laundry Chute
Heating Forced Air, Electric Baseboard, Oil
Cooling Central Air
Flooring Tile, Carpet, Hardwood
Fireplaces Number 1
Fireplaces Type Living Room
Appliance Range, Dishwasher, Disposal, Microwave, Refrigerator, Tank Water Heater, Utility Connections for Electric Range, Utility Connections for Electric Dryer
Laundry Electric Dryer Hookup, Laundry Chute, Washer Hookup, In Basement
Basement Type Full, Partially Finished, Bulkhead, Sump Pump
Exterior
Exterior Feature Rain Gutters, Professional Landscaping, Decorative Lighting
Garage Spaces 1.0
Community Features Public Transportation, Shopping, Park, Walk/Jog Trails, Golf, Laundromat, Conservation Area, Highway Access, House of Worship, Public School
Utilities Available for Electric Range, for Electric Dryer, Washer Hookup, Generator Connection
Roof Type Shingle
Total Parking Spaces 4
Garage Yes
Building
Foundation Concrete Perimeter
Sewer Private Sewer
Water Public
Architectural Style Cape
Others
Senior Community false
Acceptable Financing Contract
Listing Terms Contract
Read Less Info
Want to know what your home might be worth? Contact us for a FREE valuation!

Our team is ready to help you sell your home for the highest possible price ASAP
Bought with Kathy Thomson • Berkshire Hathaway HomeServices Evolution Properties



